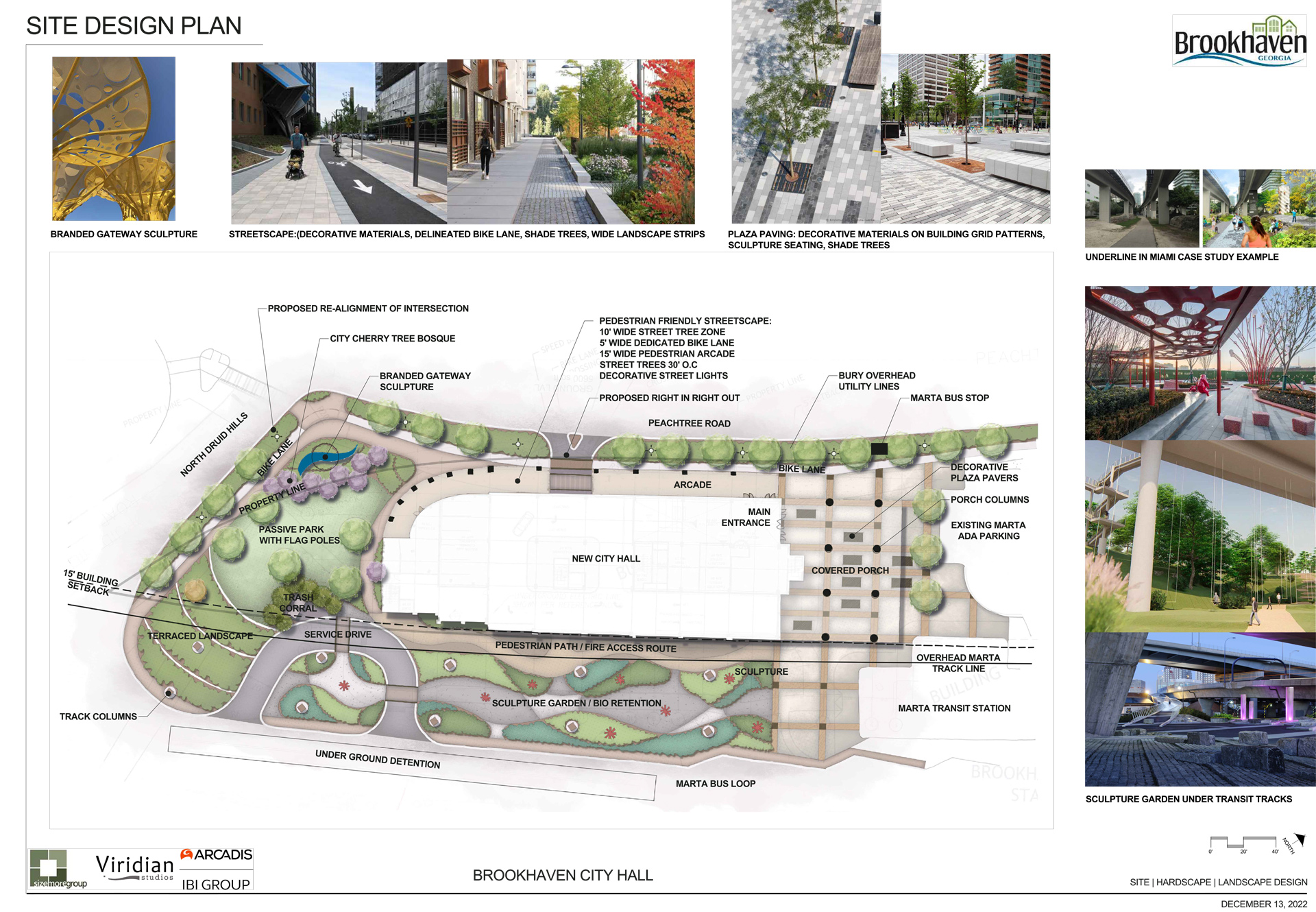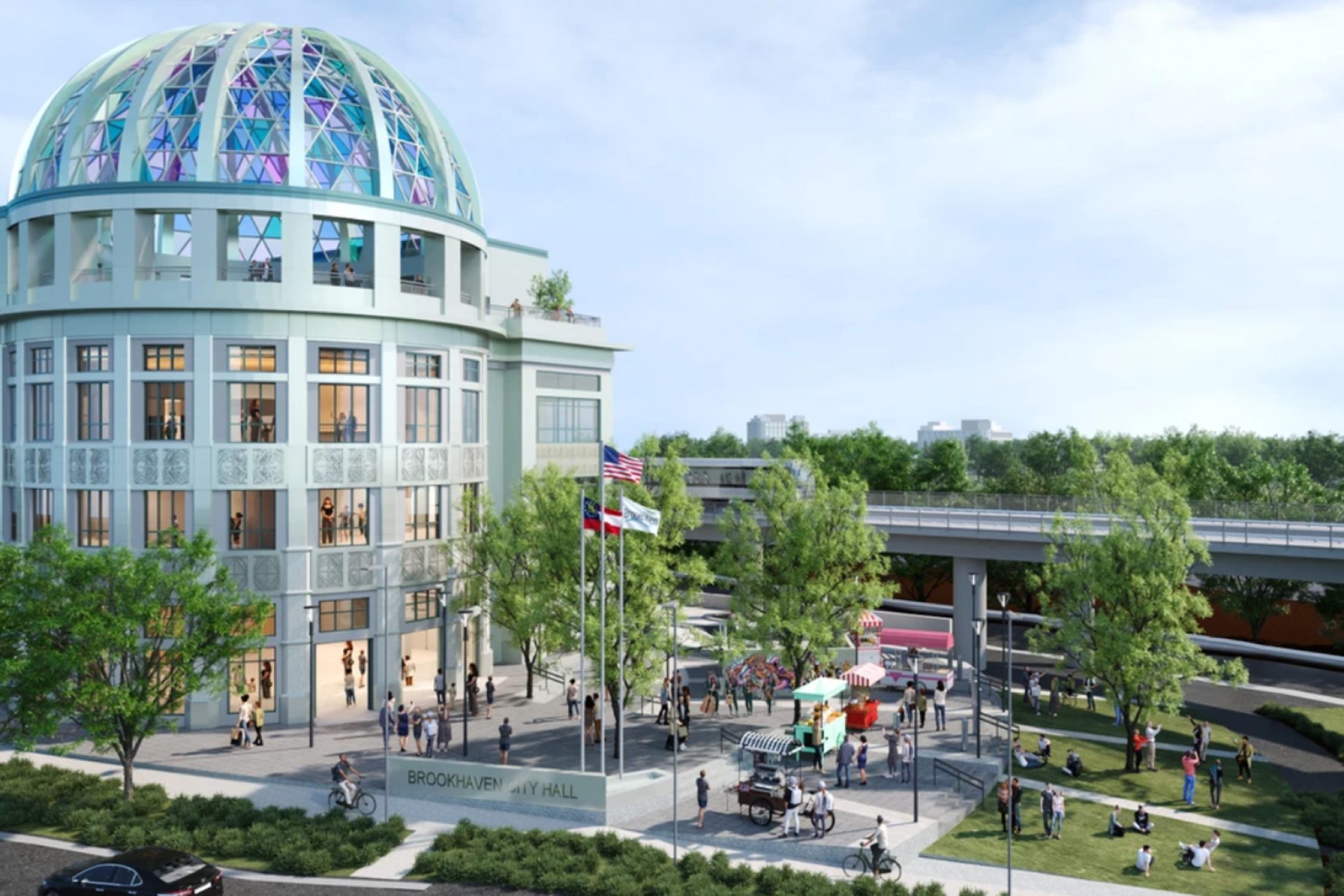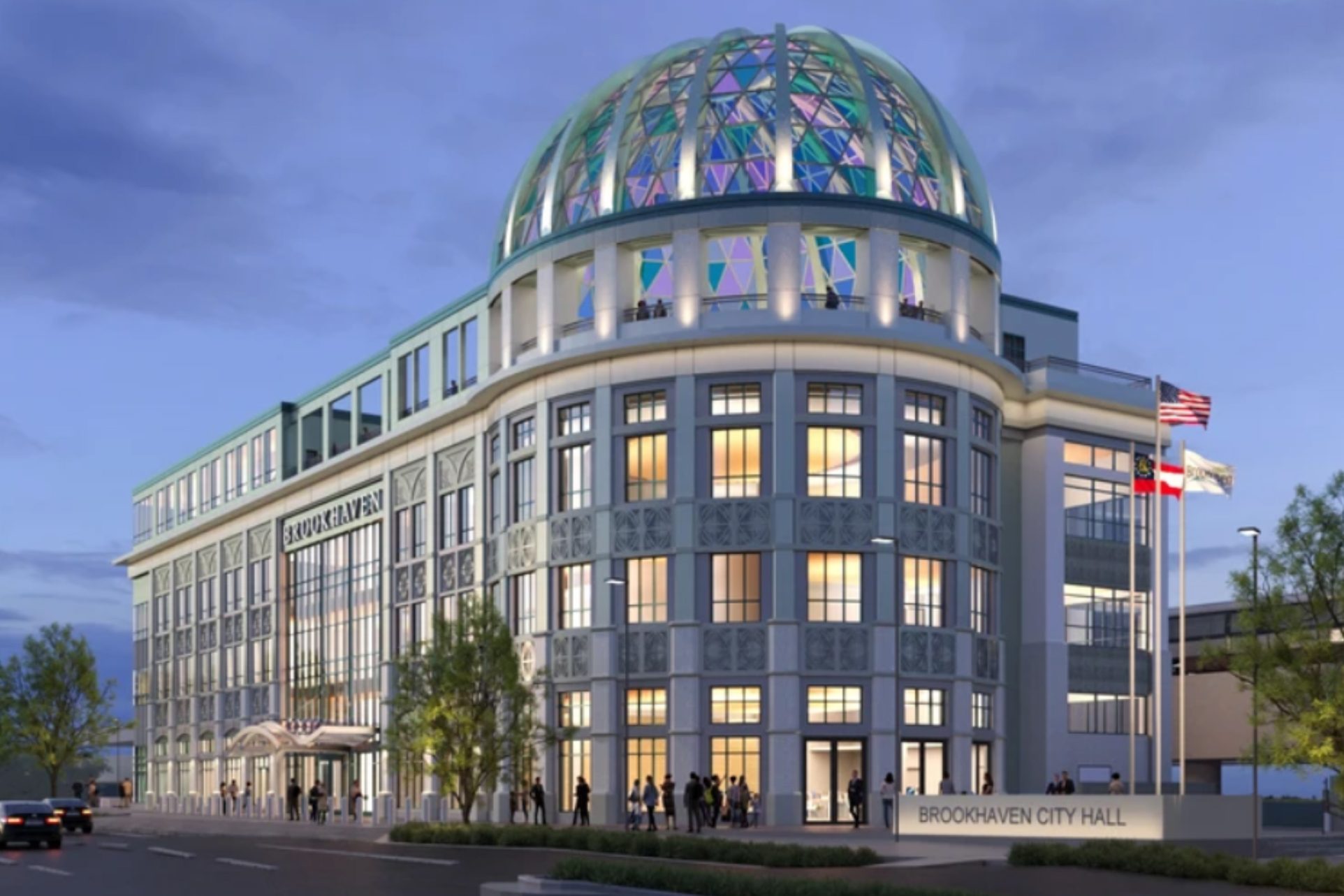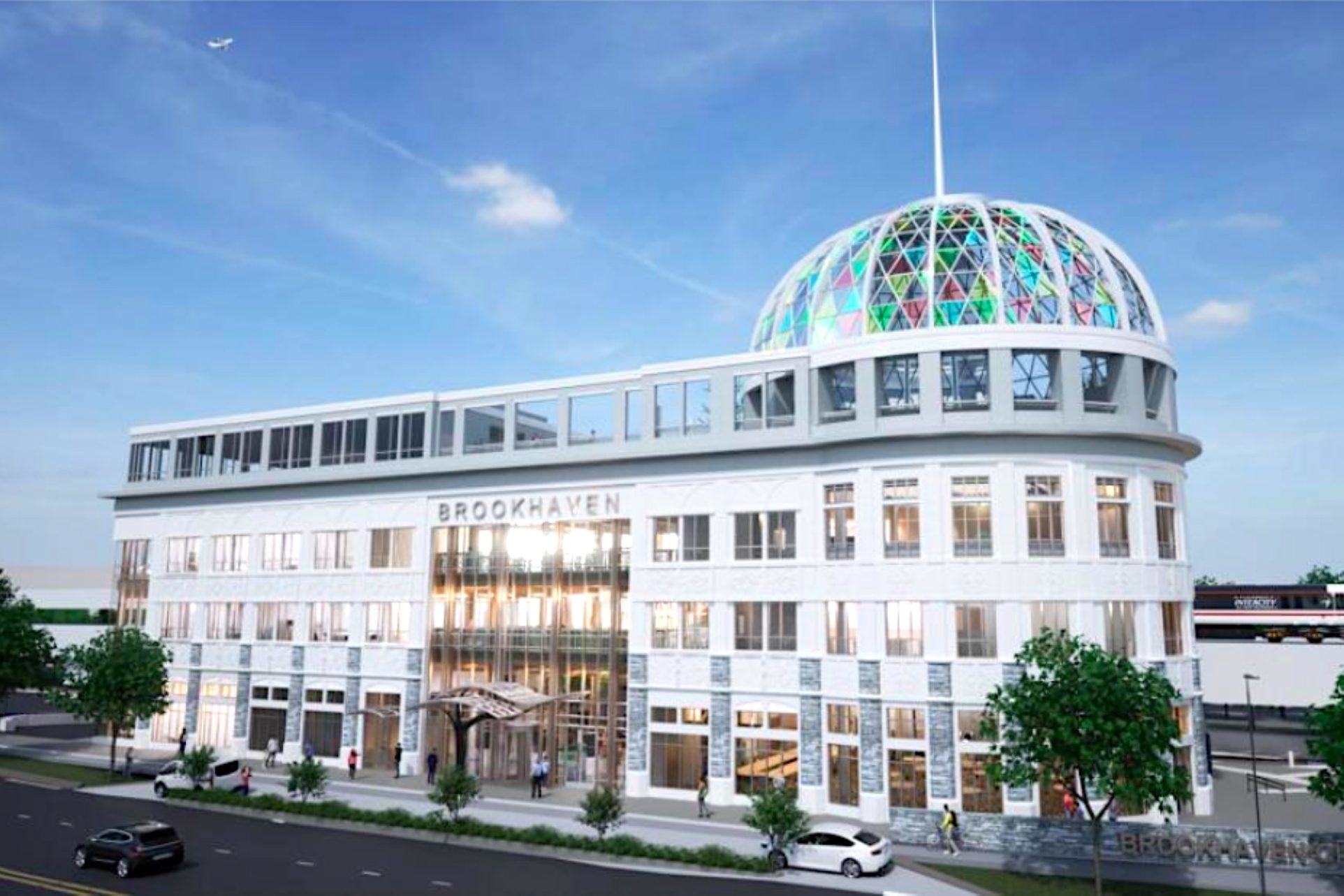Working + Gathering
BROOKHAVEN CITY CENTER
OFFICE – GOVERNMENT BUILDING
SNAPSHOT
Location: Brookhaven, GA
Construction Costs: $78M
Status: Under construction 2025
PROJECT TEAM
Owner: City of Brookhaven
Architect/Planner: Sizemore Group
Landscape Architect: Viridian Studios + Arcadis Joint Venture
General Contractor: McCarthy + Barnsley Joint Venture
Renderings courtesy of Sizemore Group
SERVICES
Providing full landscape architecture design for the new city hall building adjacent to Brookhaven MARTA Station. Design includes a roof-top terrace, public plaza on structure, entertainment space, walkable streetscapes, and a below grade parking deck.
DETAILS
The new Brookhaven City Hall is a $78 million, five-story mass-timber building designed to serve both civic and community needs. Housing the mayor’s office, city council chambers, and administrative offices, the building dedicates 60% of its space to public use. Key amenities include a second-floor boardroom with skyline views, wellness rooms on every level, a three-story atrium with a skylight, a multipurpose sports room, and a catering kitchen. A rooftop park, capped by a distinctive translucent dome, along with terraces and a communal greenspace, will provide vibrant gathering spaces for the public. Strategically located adjacent to the Brookhaven-Oglethorpe MARTA Station, the project transforms a former parking lot into a connected city hub with bike lanes, trails, and sidewalks linking to the Peachtree Creek Greenway. As the first municipal building in Georgia constructed with mass timber, the development emphasizes sustainability while shaping a dynamic downtown for Brookhaven’s 60,000 residents.




