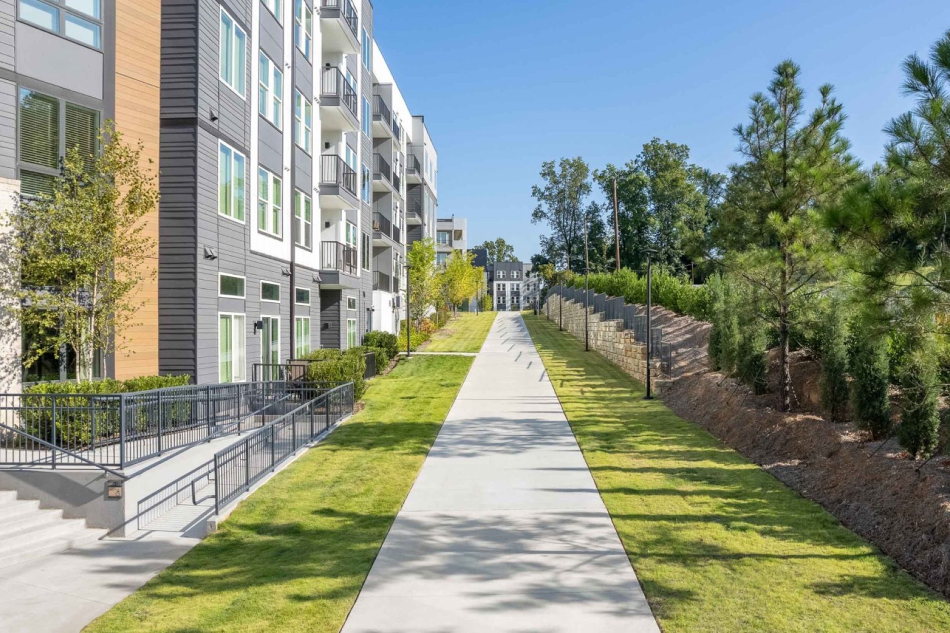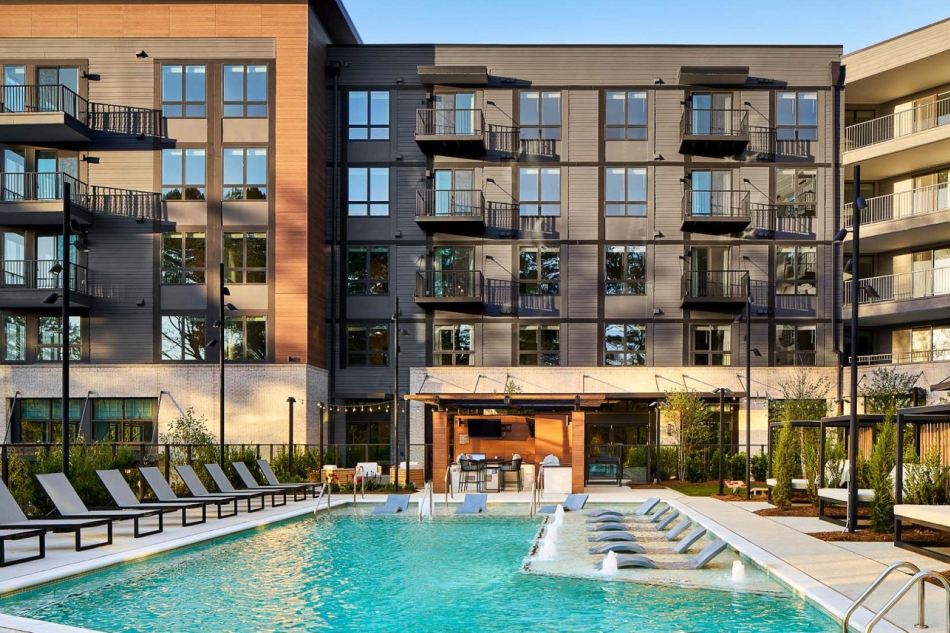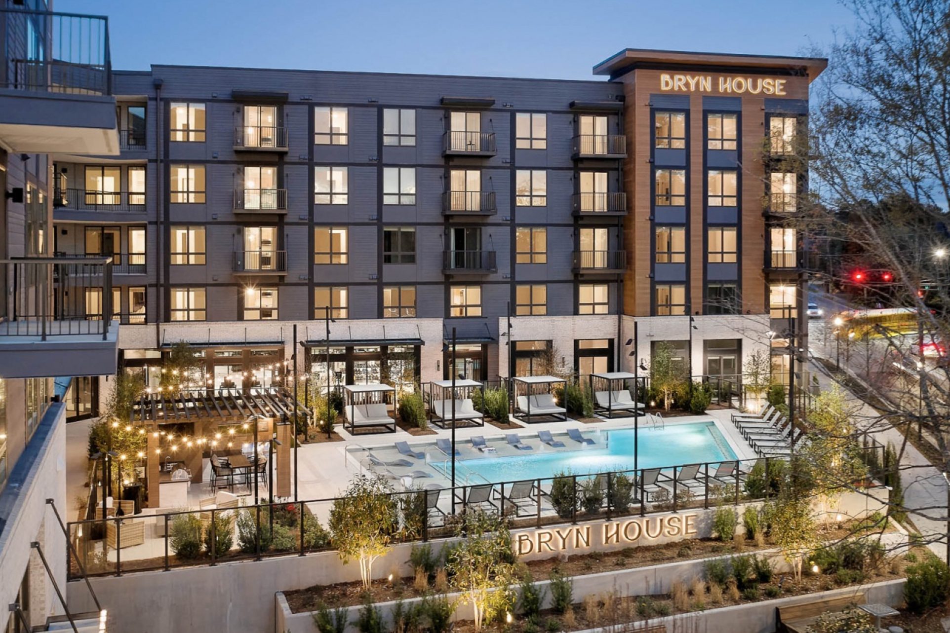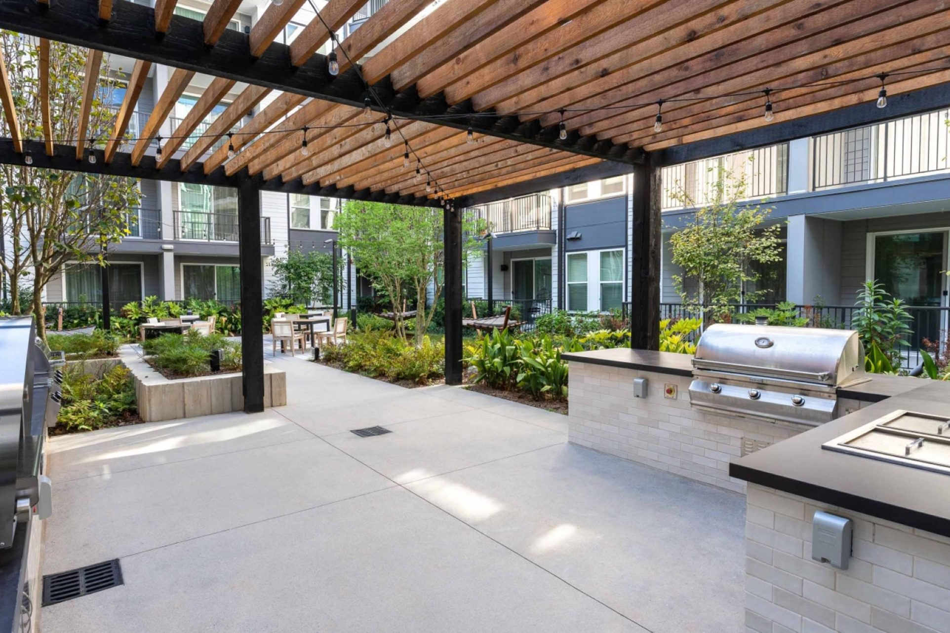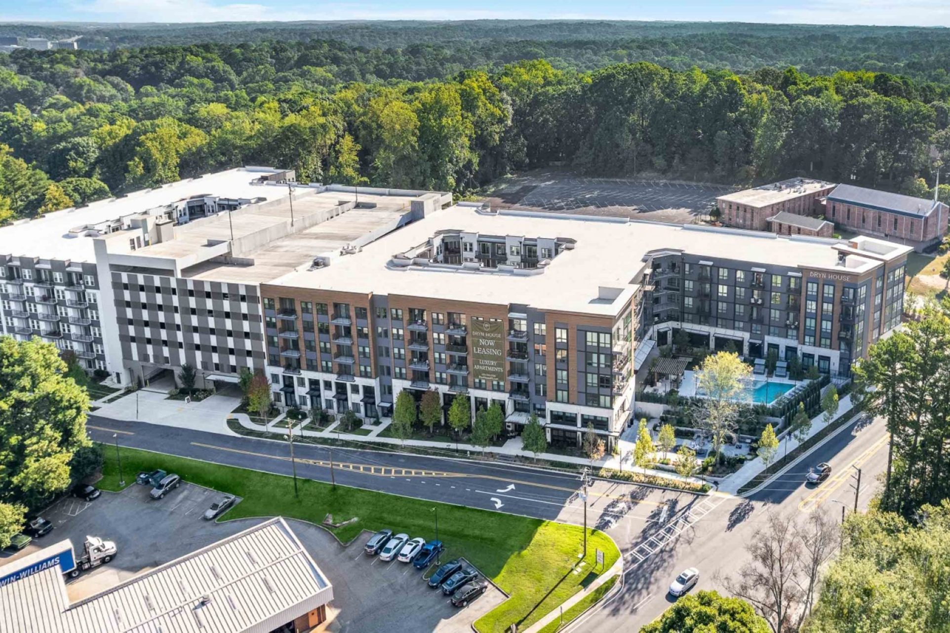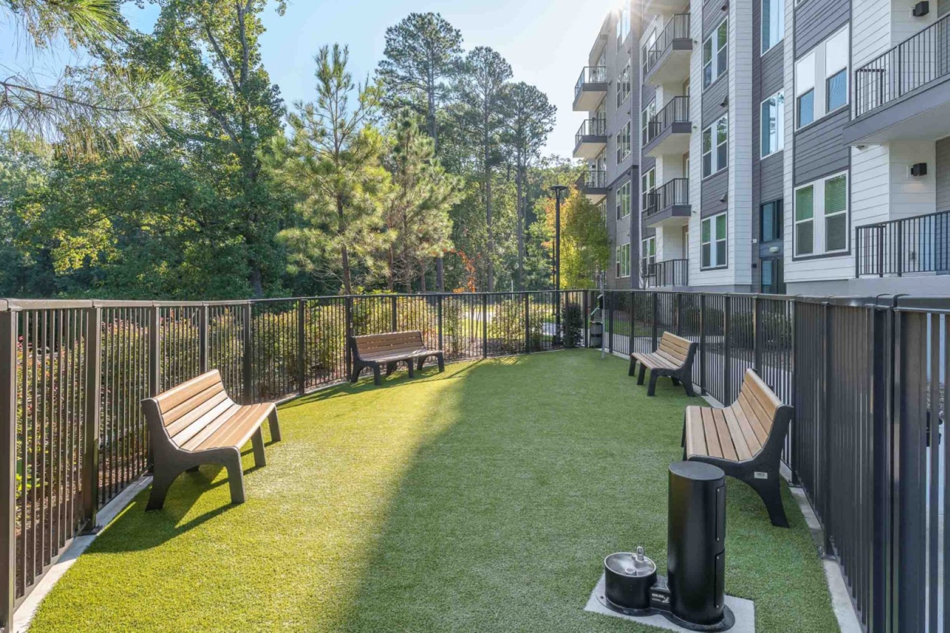Living
BRYN HOUSE
Market Rate Multifamily
SNAPSHOT
Location: North Druid Hills, Atlanta, GA
Status: Construction completed 2023
Development Cost: $100 million
Size: 337 residential units; 2,000 SF Retail
PROJECT TEAM
Developer: Allen Morris Company
Architect: Dwell Design Studio
Interiors: SHIM Projects
Landscape Architect: Jennifer Ilkin while at Eberly & Associates
Large Caliper Specimen Tree Consultant and Installer: Urban Forestry Works
Civil Engineer: Eberly & Associates
General Contractor: Juneau Construction
Images courtesy of Allen Morris Company
SERVICES
Led by Jennifer Ilkin, in a previous role as Principal Landscape Architect, the landscape architecture team crafted a dynamic outdoor experience featuring an elevated pool deck with cabanas, an outdoor kitchen, game lawn, and fire feature, perched above the bustling North Druid Hills Road; a vibrant street-level retail-centered urban plaza; two thoughtfully designed interior courtyards; and a dedicated dog park. A feature of the project includes the unique and striking installation of a 60 foot talk specimen Willow Oak at the entry. The two interior courtyards feature diverging programs and palettes, with a large outdoor kitchen and active gathering spaces, and a lush, more passive greenspace, programmable for activities such as resident movie night under the stars.
DETAILS
Located in the North Druid Hills neighborhood of Atlanta, the project is situated in an area experiencing significant expansion. North Druid Hills is home to the Centers for Disease Control and Prevention (CDC), Children’s Healthcare of Atlanta (CHOA), and Emory University medical campus. It is also positioned on major intersections adjacent to many national brand outlets such as Kroger, Target, Starbucks, and boutique retailers such as Spiller Park Coffee, Sublime Doughnuts, and Flying Biscuit Café.


