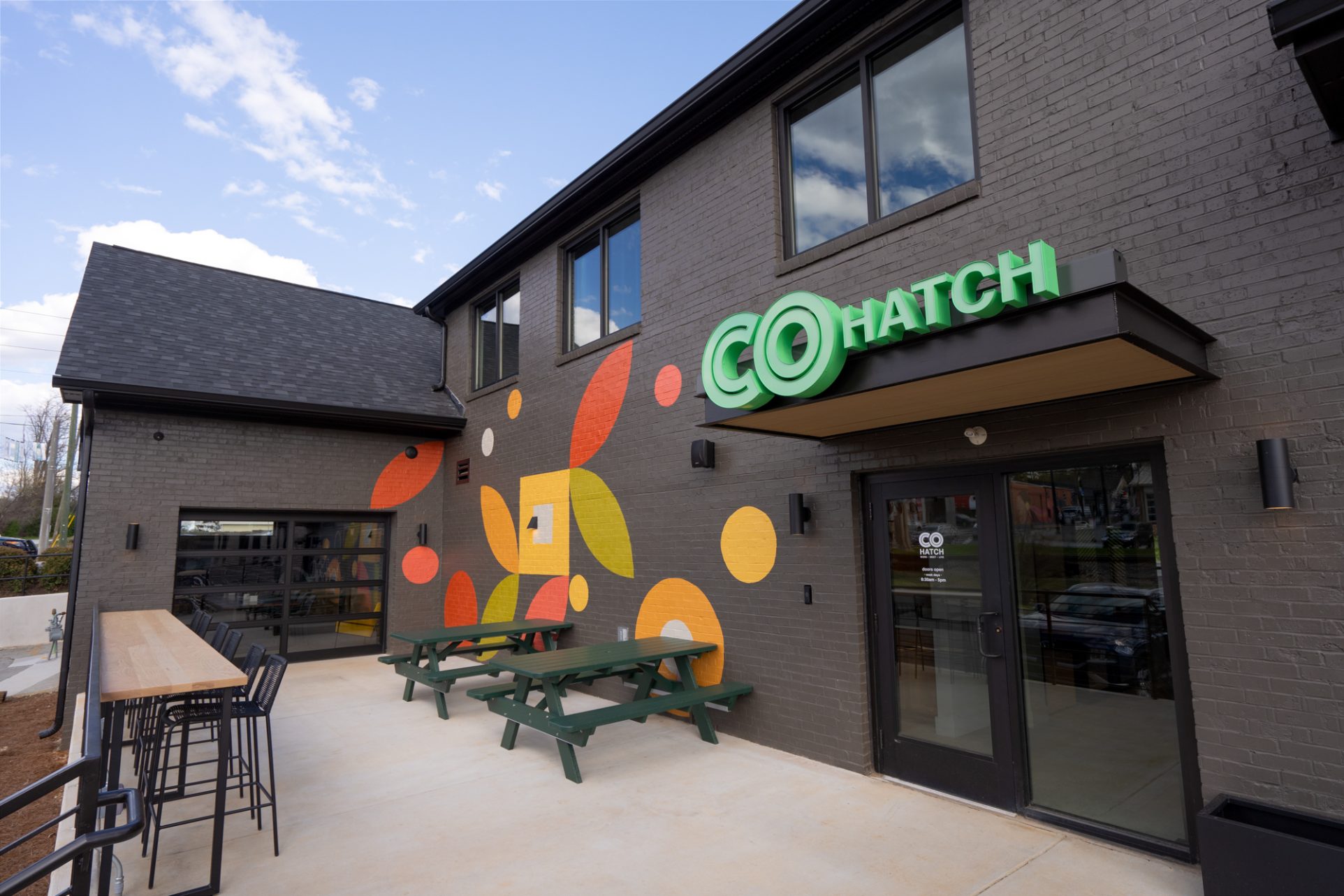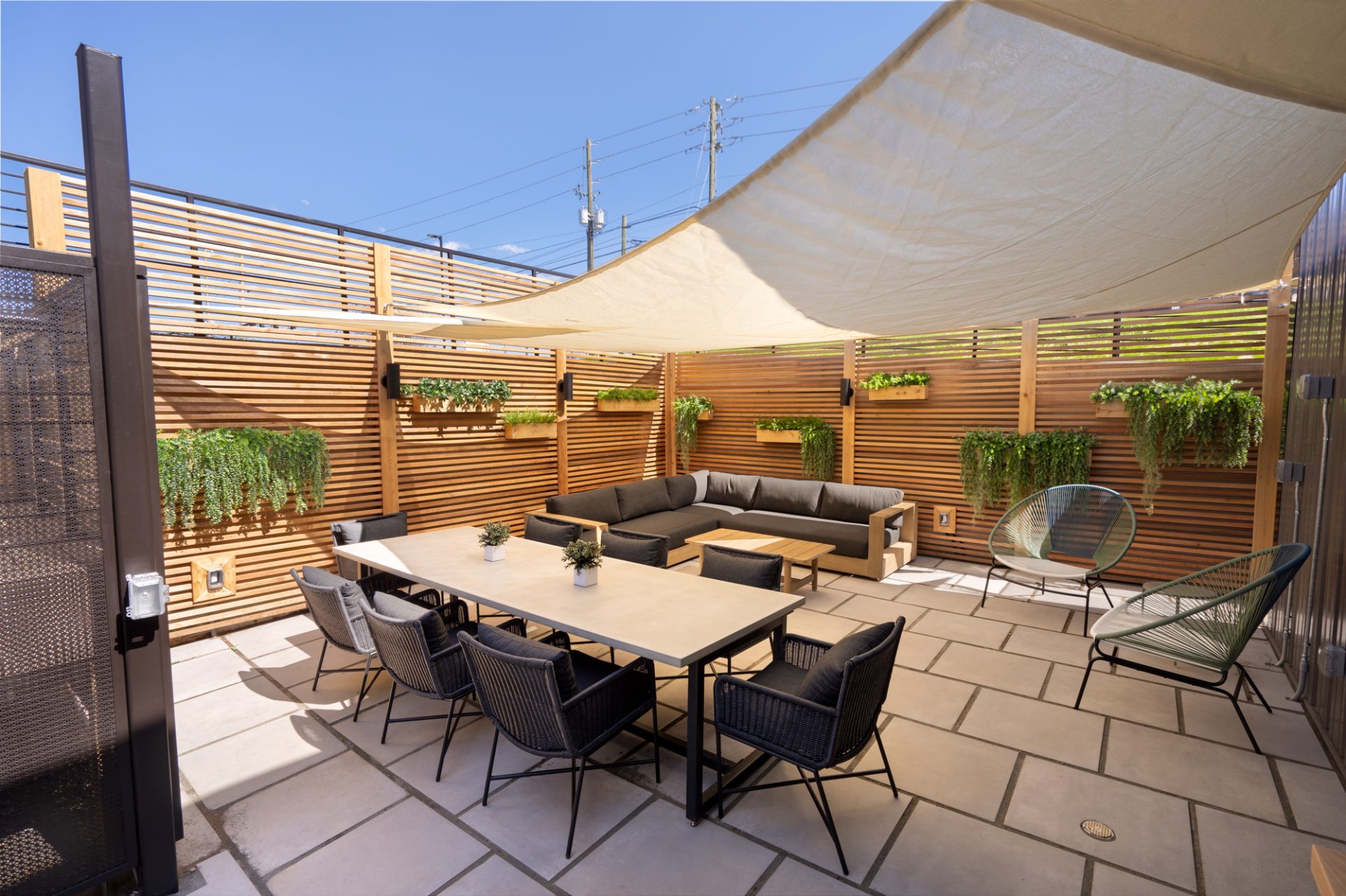Working + Gathering
COHATCH DULUTH
Office – Co-Working Space – Adaptive Reuse
SNAPSHOT
Size: 12,500 SF
Completion: Spring 2024
Location: Duluth, GA
PROJECT TEAM
Owner: Cohatch Duluth
Architect: WSA
Landscape Architect: Viridian Studios, Inc.
General Contractor: Southtree Commercial
SERVICES
Viridian Studios provided landscape and hardscape design. The outdoor area was enhanced with new paving, hardscapes, and landscaping, creating an inviting environment for professionals and teams.
DETAILS
The renovation project for a 12,500 SF facility in downtown Duluth has transformed the space into a cutting-edge coworking hub, offering more than just an aesthetic facelift. The facility received essential structural upgrades, new mechanical and electrical systems, and a modernized façade. Amenities rival those of other high-end coworking spaces, featuring a variety of workspaces, including private offices and meeting rooms. Its downtown Duluth location places it within walking distance to over 25 restaurants and retail spaces, providing ample opportunities for collaboration and community engagement.



