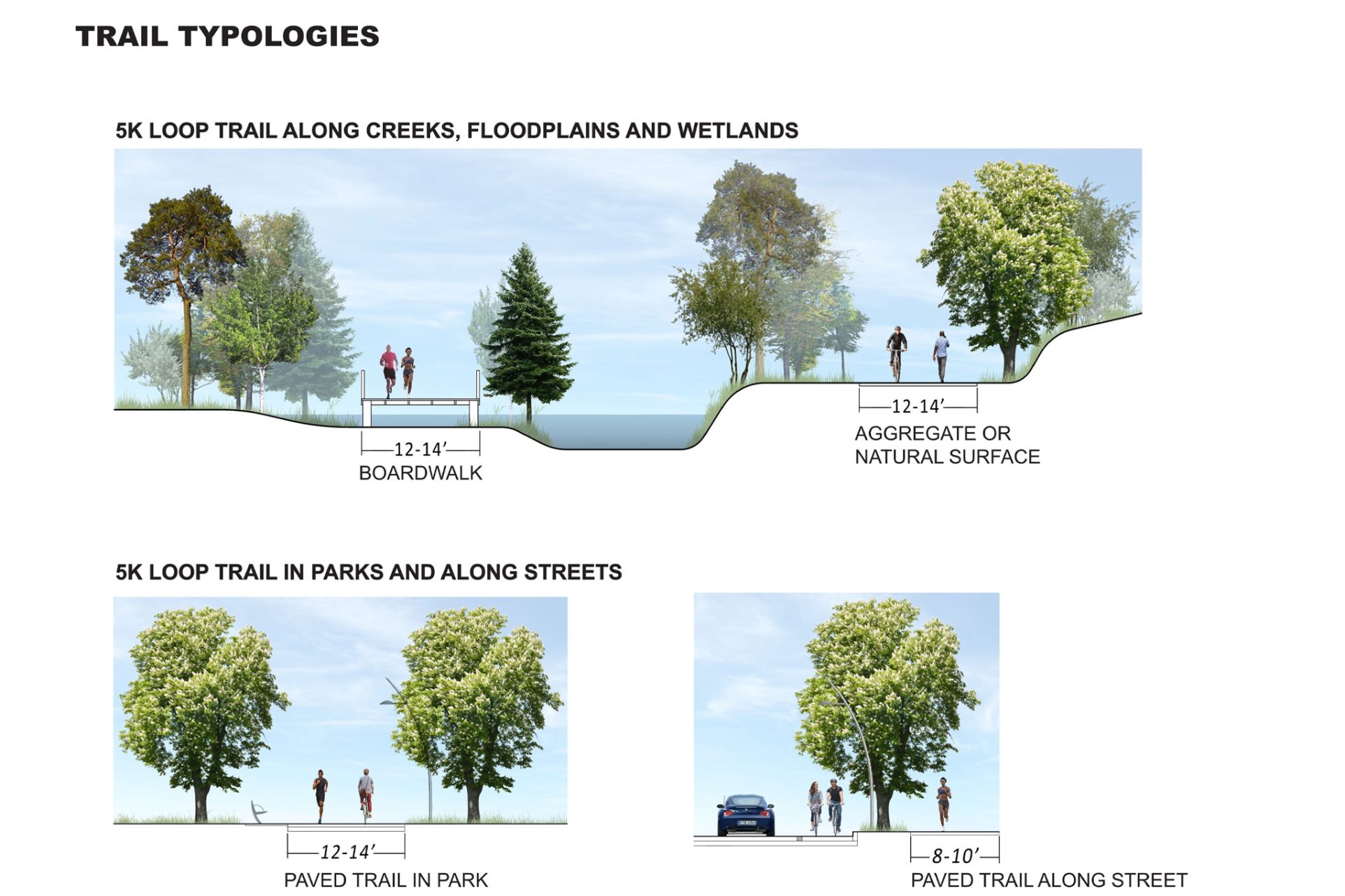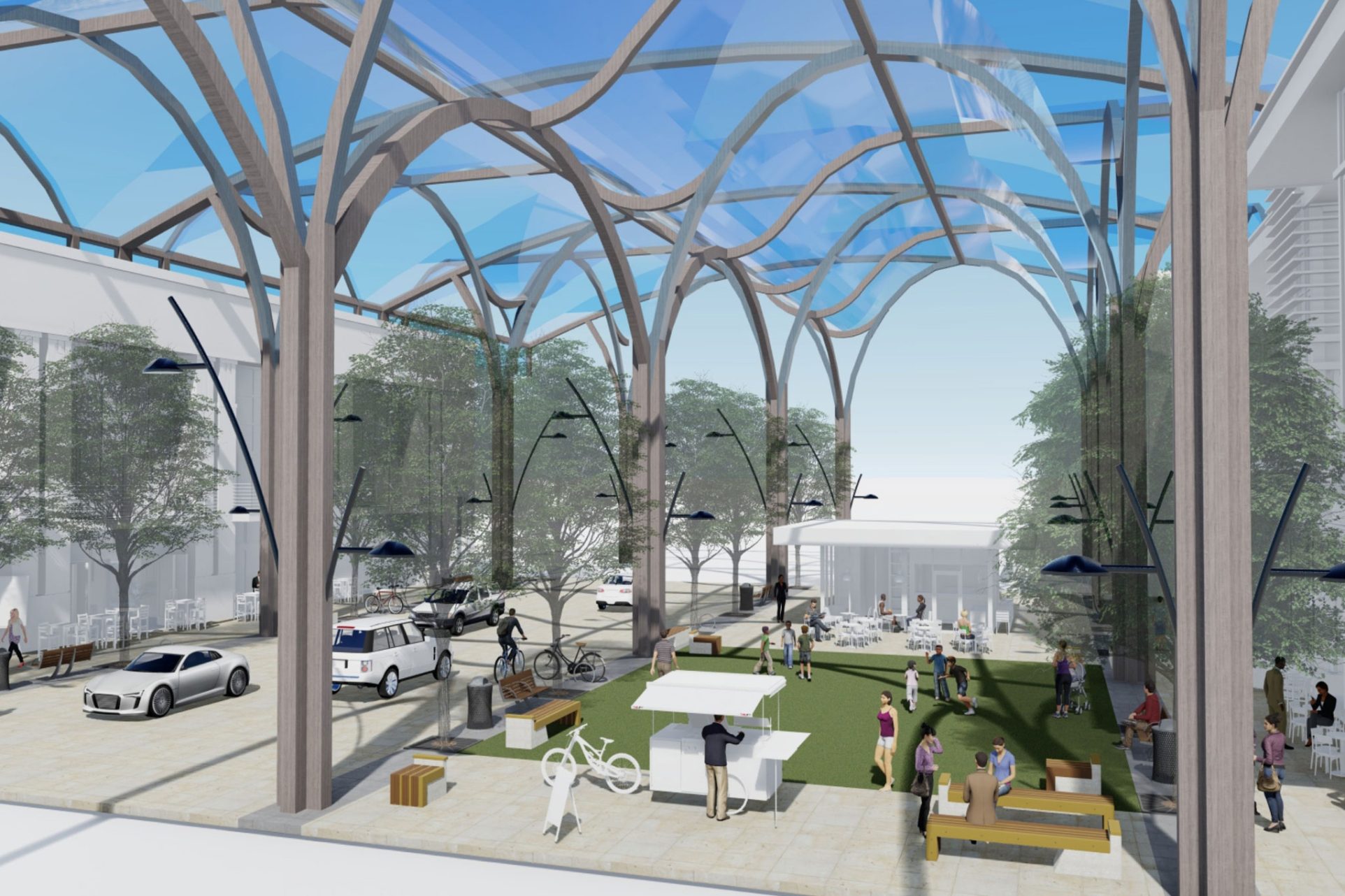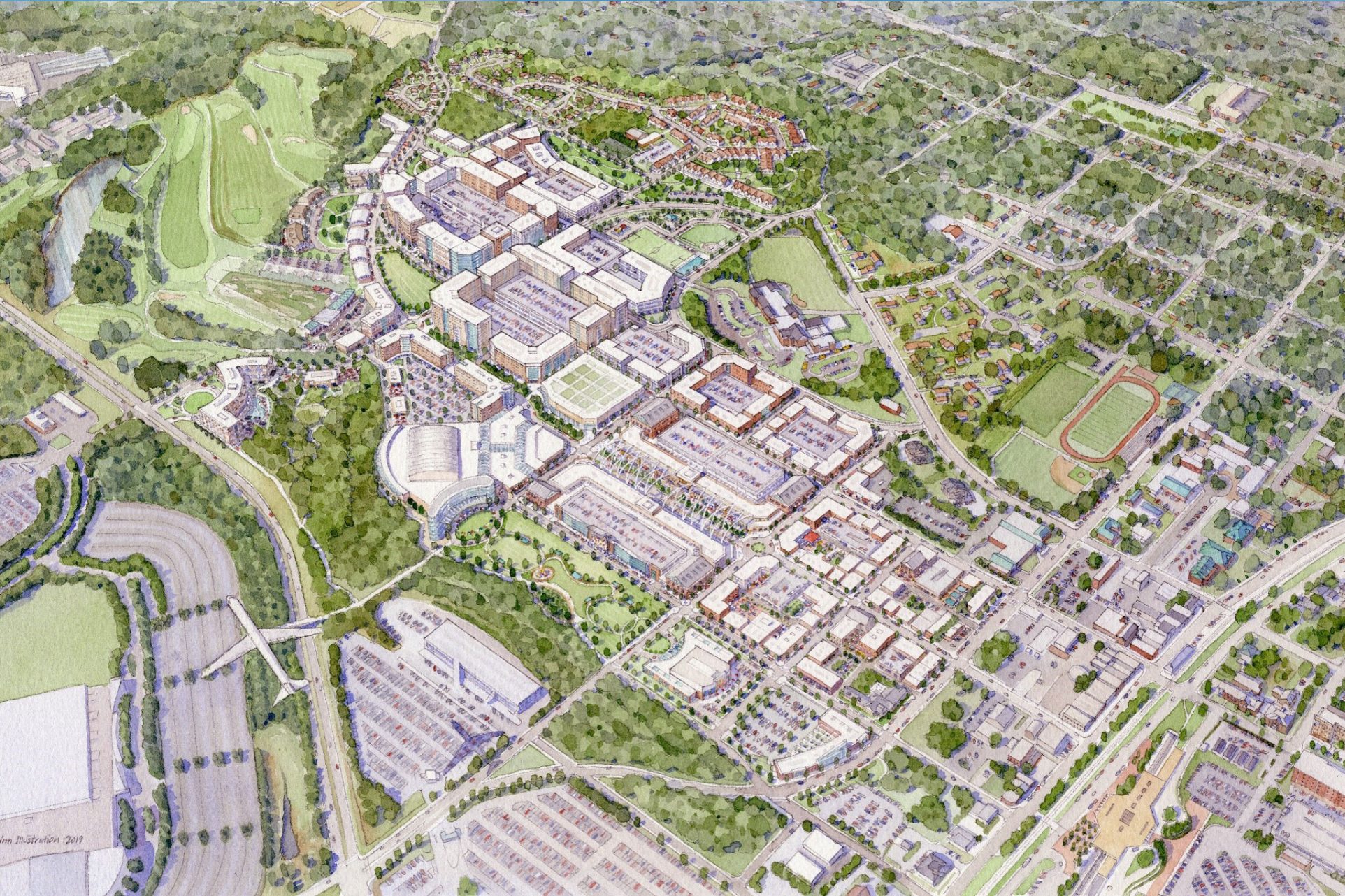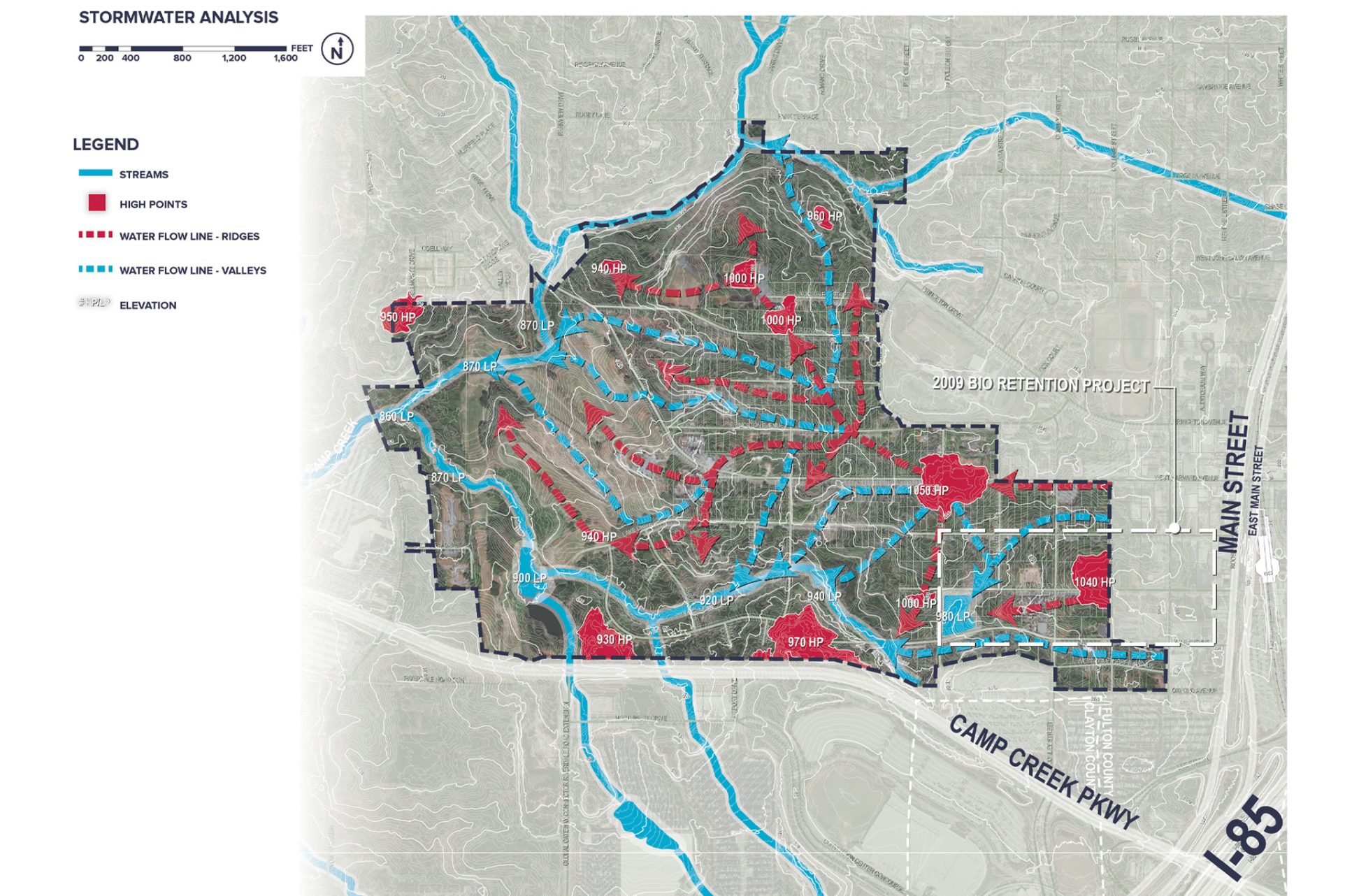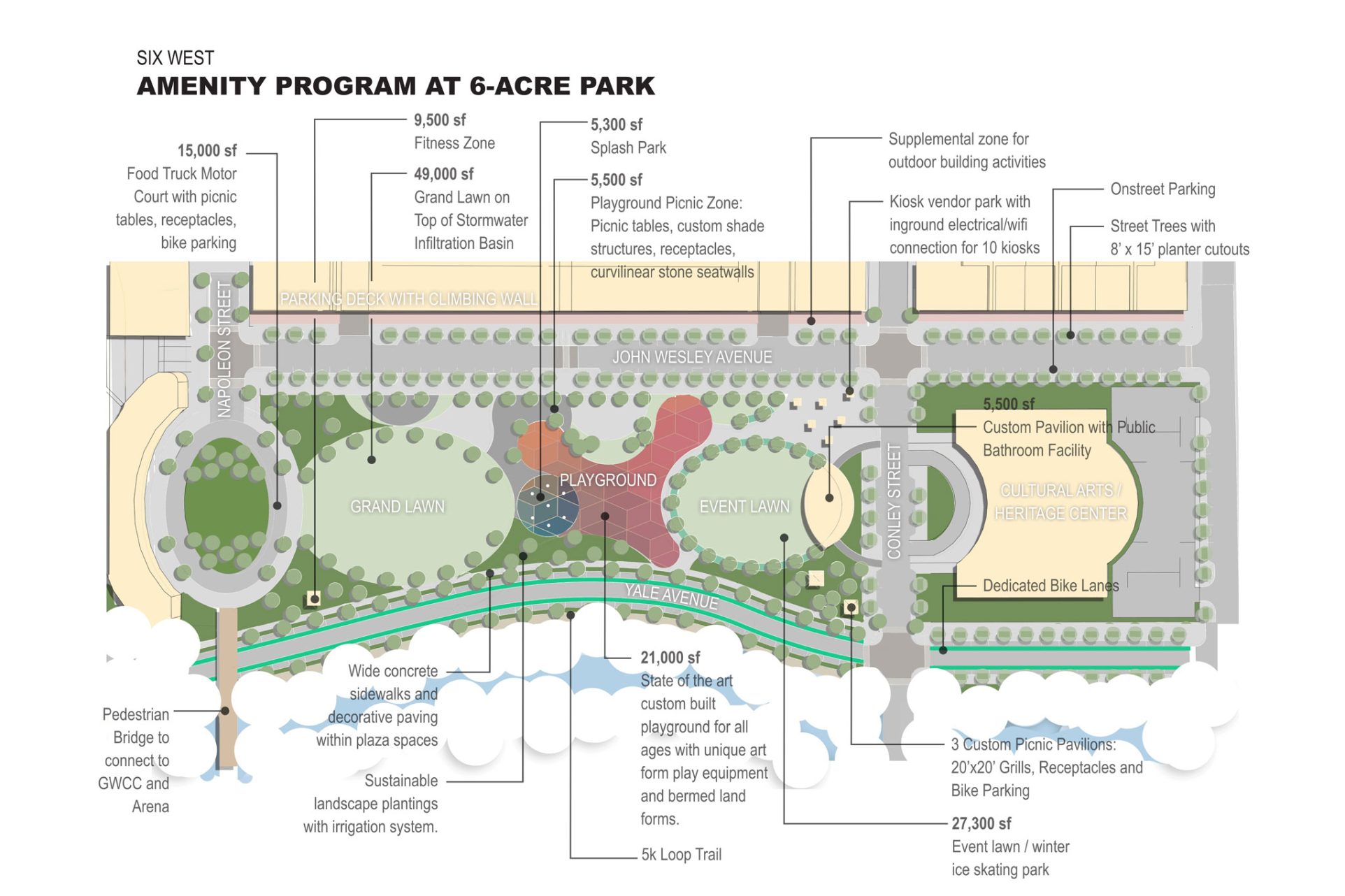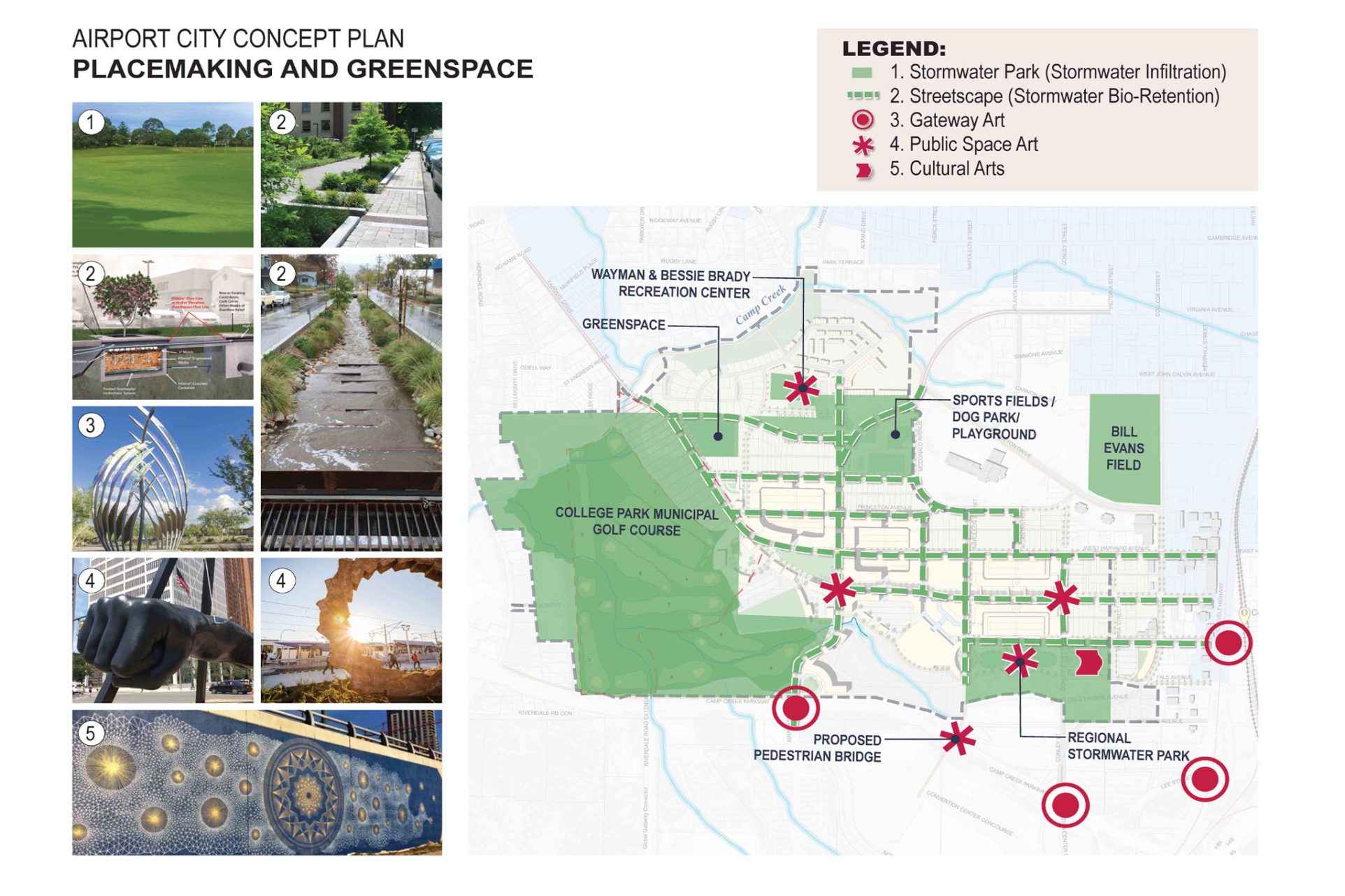Gathering + Working
SIX WEST DEVELOPMENT
Government – Public Spaces – Mixed-Use
SNAPSHOT
Status: Master Plan complete
Size: 311 acres
Location: College Park, GA
PROJECT TEAM
Owner: College Park Development Authority
Architect/Planner: Sizemore Group
Engineers: Atlas
Cost Management: Palacio Collaborative
Landscape Architect: Viridian Studios, Inc.
Watercolor rendering courtesy of Sizemore Group.
SERVICES
Provided Master Planning support services to Sizemore Group, the town architect. Designed multiple active parks, greenspace amenities & streetscapes for the master plan. A green infrastructure stormwater park is planned with playgrounds, pavilions, and an outdoor entertainment venue inspired by the local cultural arts community. Collaborated with Woodward Academy to design a 5k Mountain bike & running trail.
DETAILS
The Six West development spans over 311 acres of City-owned land just west of College Park’s historic downtown and MARTA station. Named in tribute to the former neighborhoods once defined by six college-named streets, this dynamic public-private partnership will transform the area into a vibrant, mixed-use regional destination. Designed to enhance the College Park community experience, Six West will feature premier entertainment and recreation spaces, diverse retail and dining options, a food hall, office spaces, and hotels, all supported by a mix of surface and deck parking.

