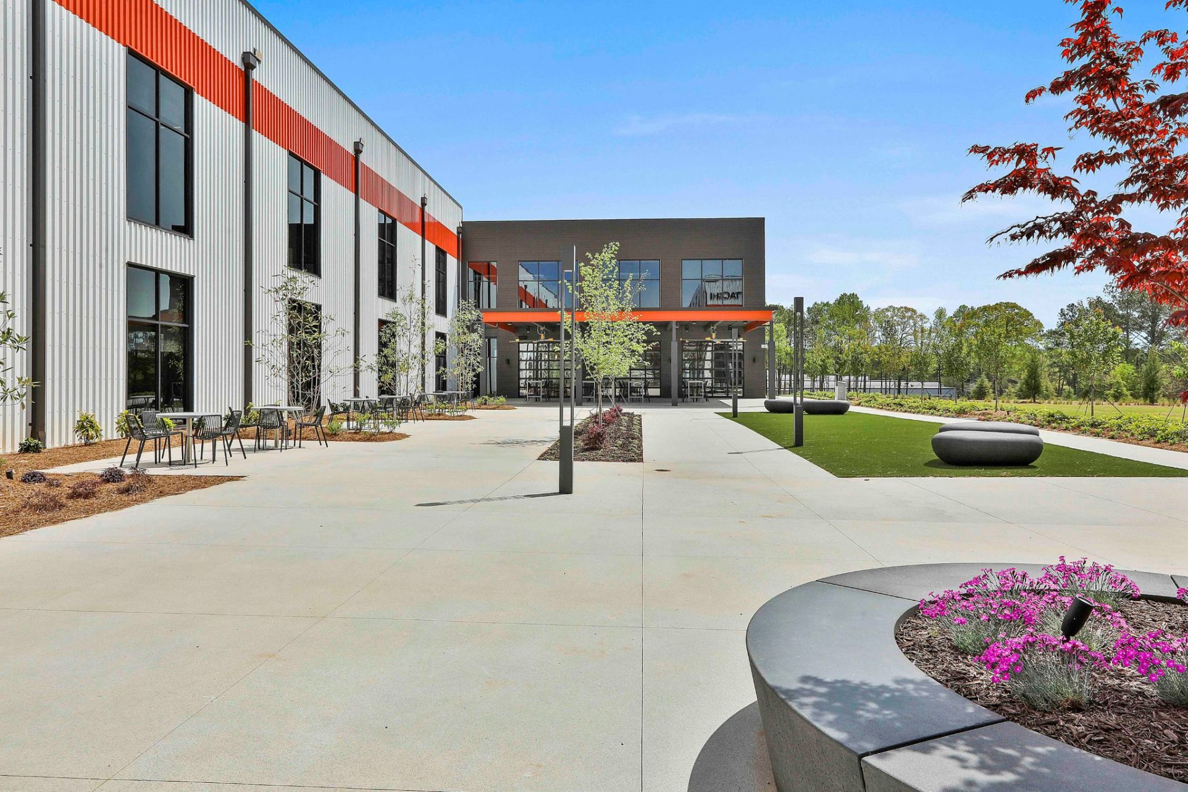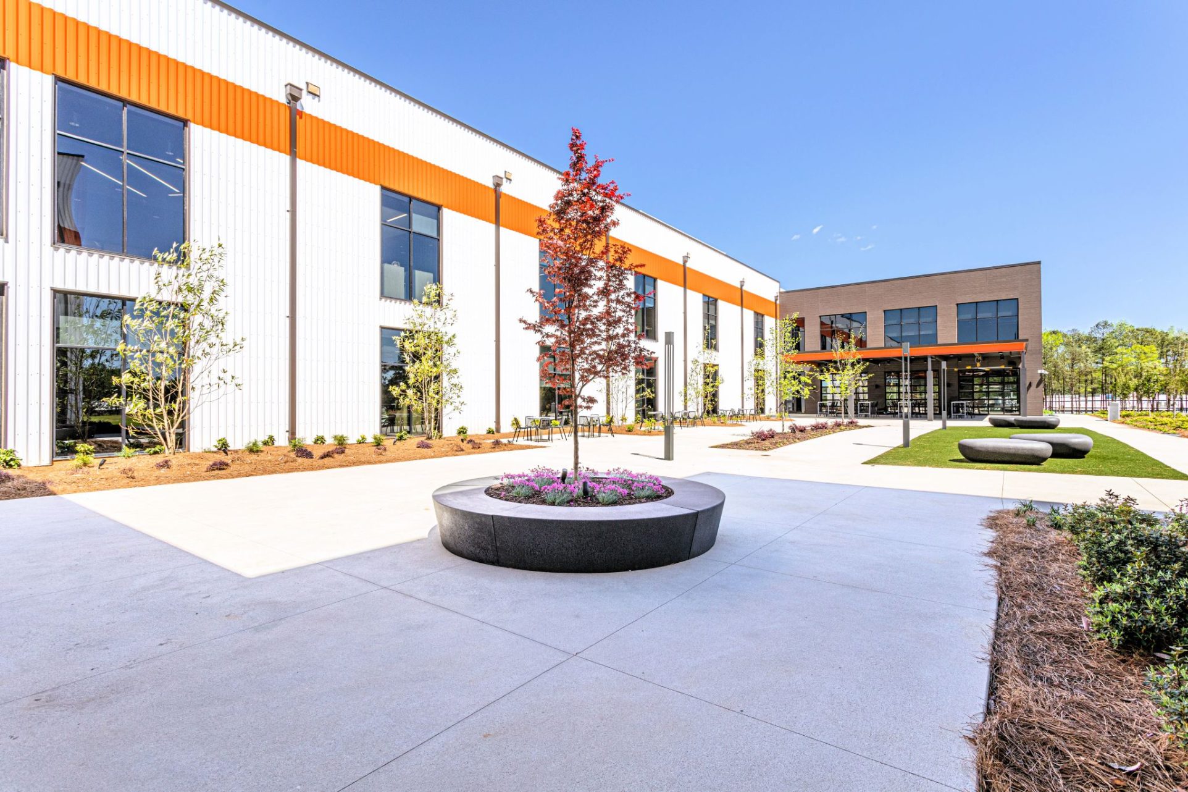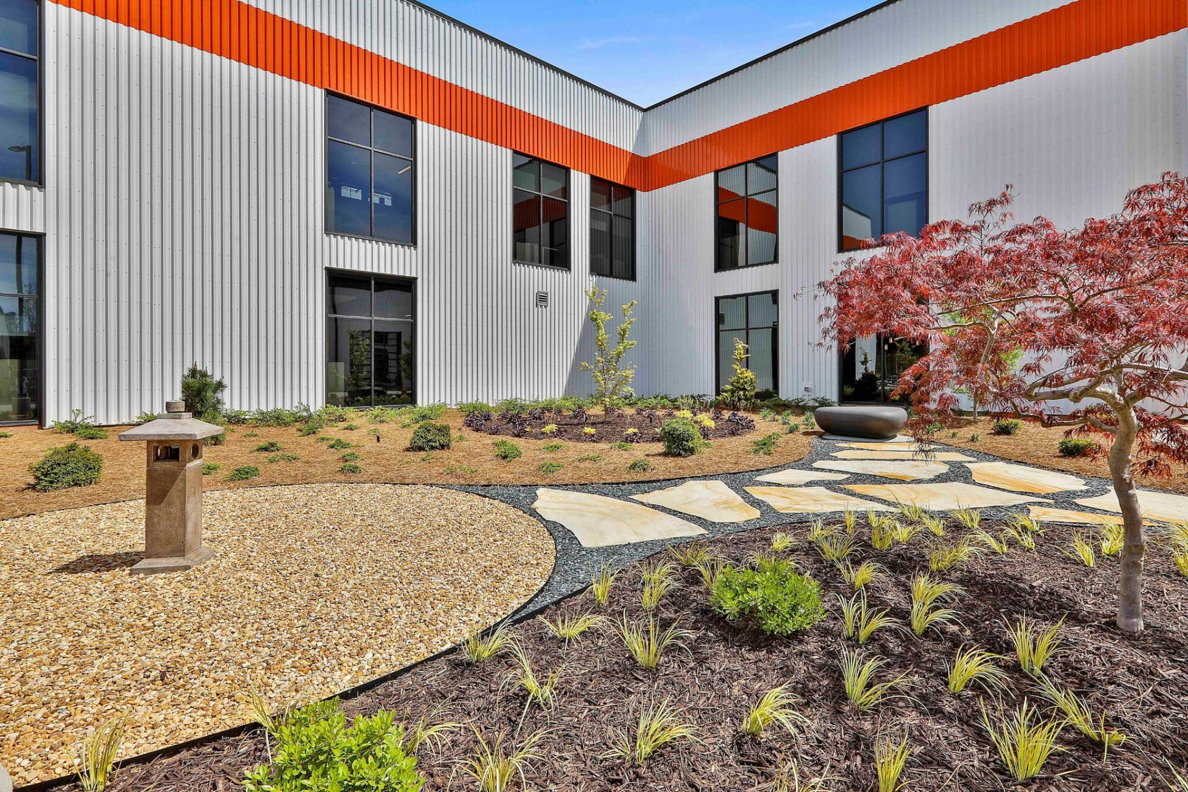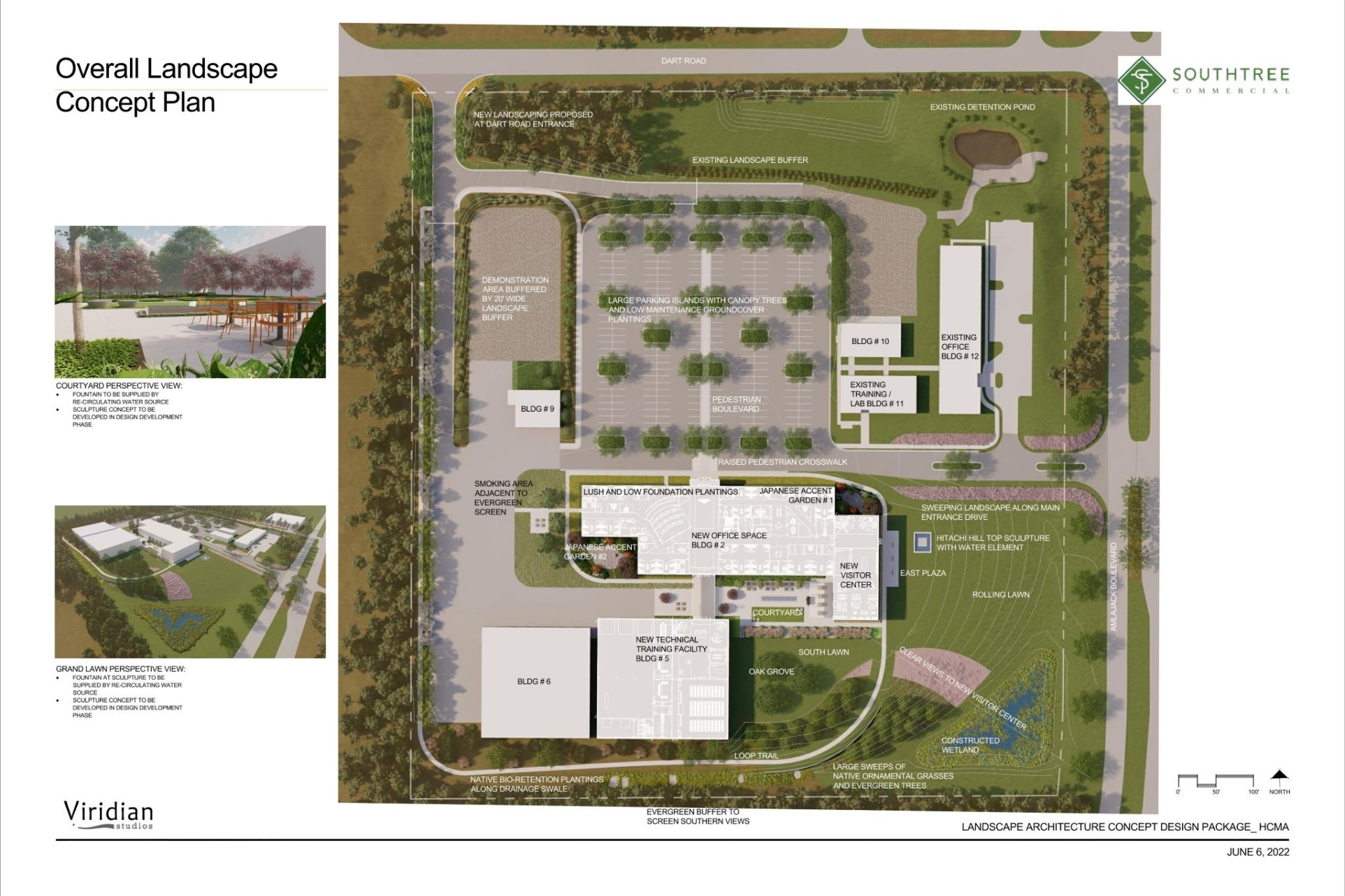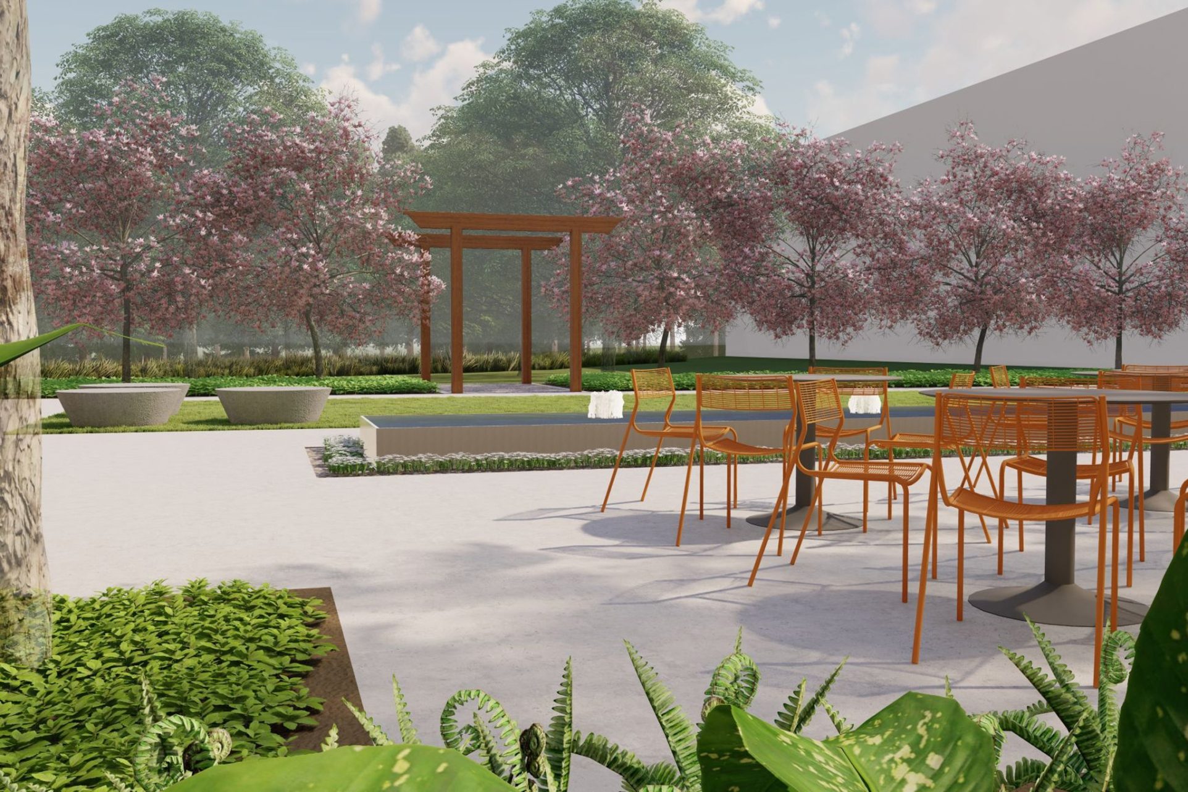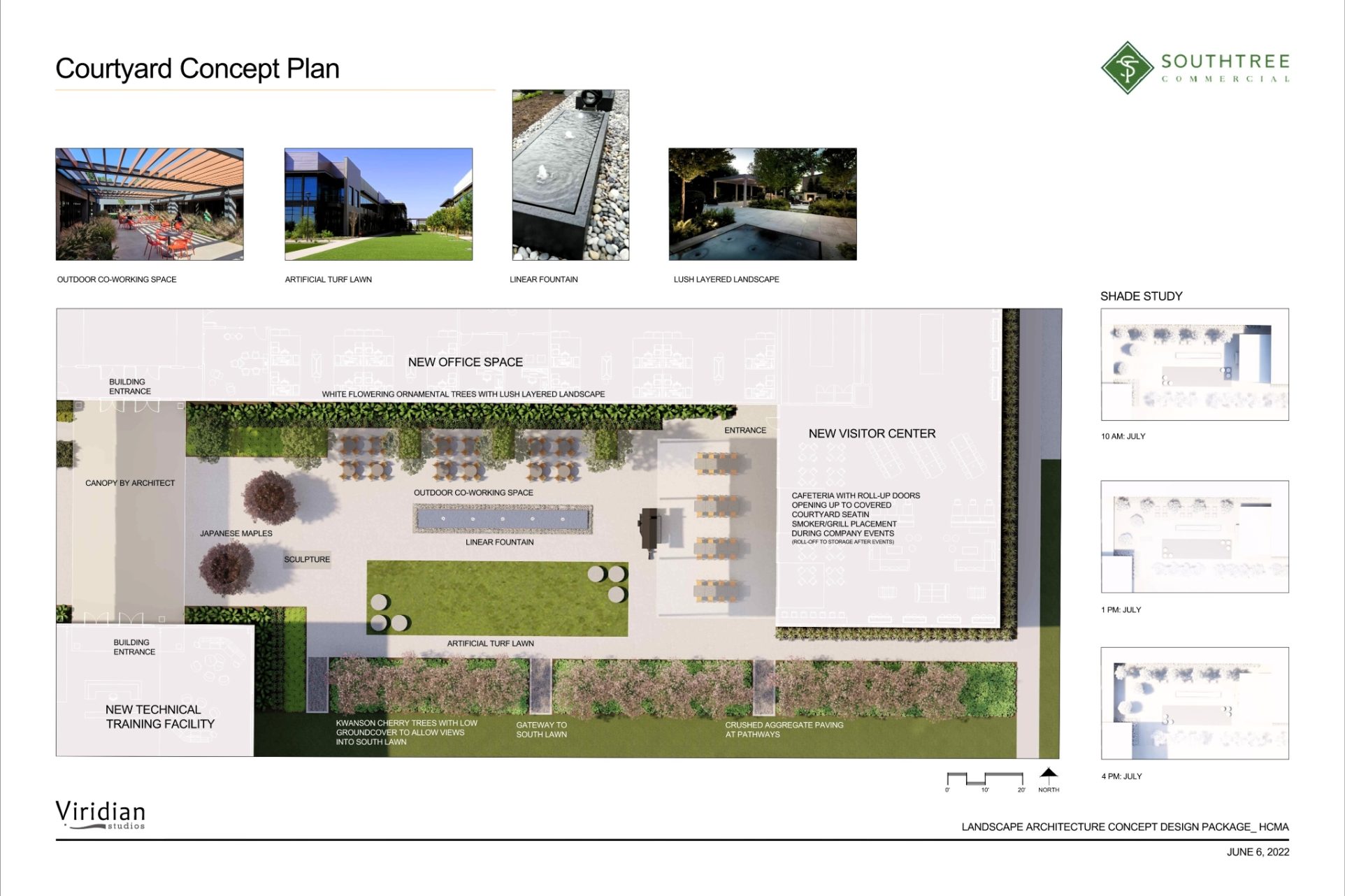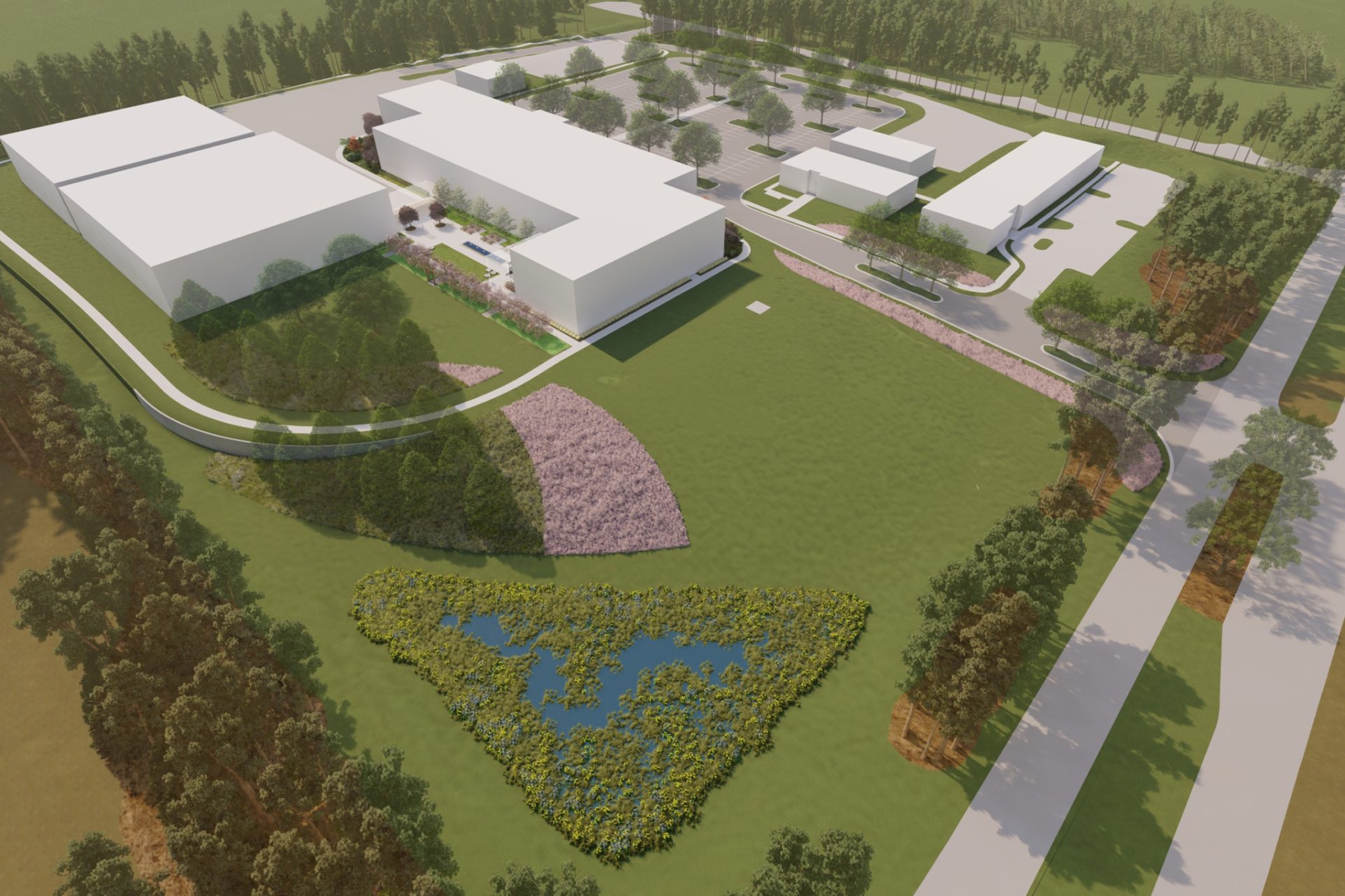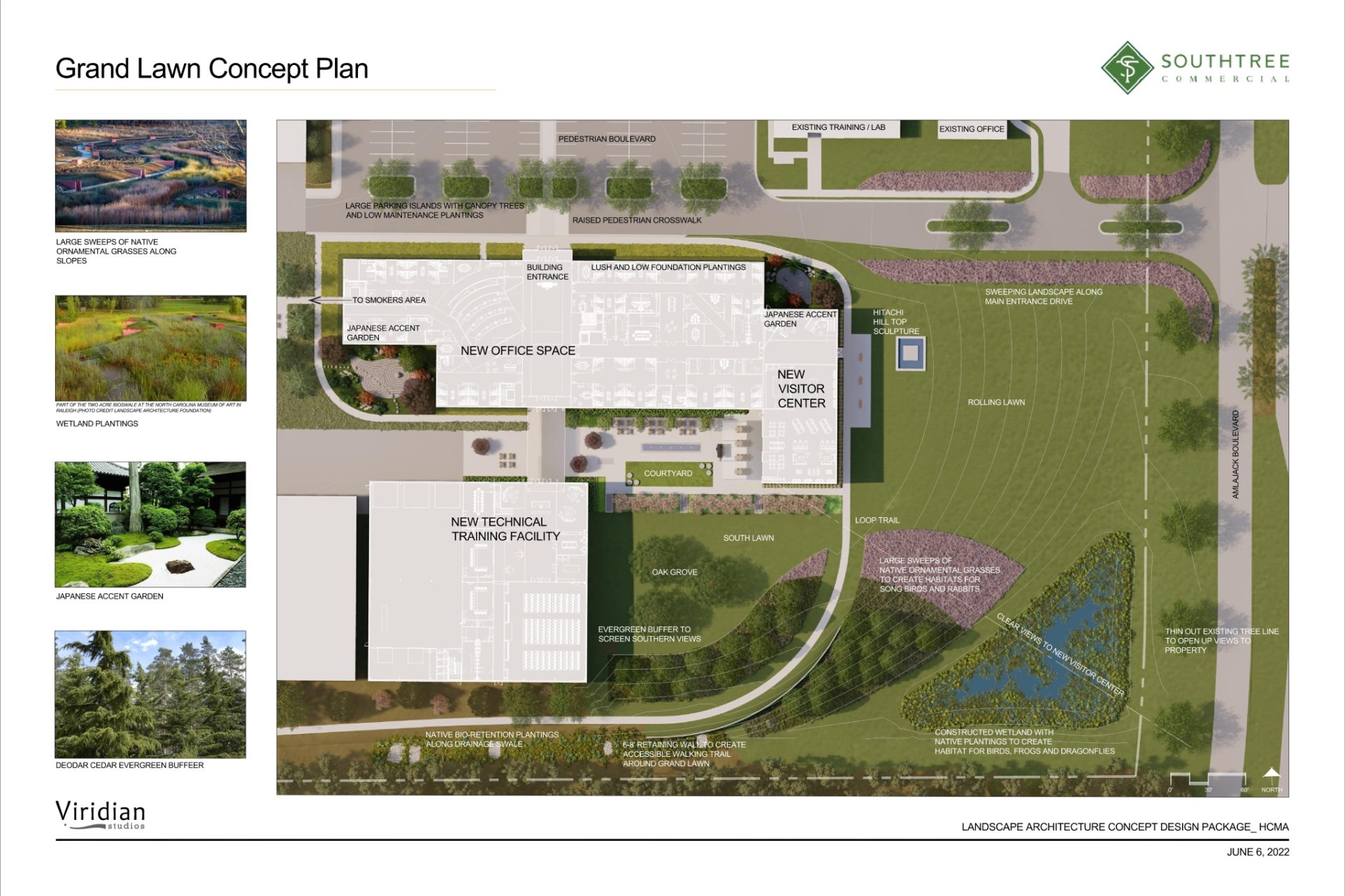Working
HITACHI
Corporate Headquarters – Office + Industrial – Adaptive Reuse
SNAPSHOT
Construction Costs: $5.3M
Size: 19-acres, 155,000 SF
Completion: Spring 2023
Location: Newnan, GA
PROJECT TEAM
Owner: Hitachi Construction Machinery Americas, Inc.
Architect: Jefferson Browne Architects
Engineers: Highland Land Planning – Civil
Landscape Architect: Viridian Studios, Inc.
General Contractor: Southtree Commercial
SERVICES
Viridian Studios provided full-service landscape architecture services. The project features a great lawn, Japanese gardens, walking trails, an outdoor pavilion, and courtyard spaces for dining and co-working.
DETAILS
Hitachi Construction Machinery Americas transformed its Georgia campus into a sustainable, energy-efficient headquarters for North and South America. Over 155,000 square feet of former manufacturing space was converted into Class-A offices, training, and lab spaces. The project emphasized sustainability, reusing materials like recycled concrete and steel, and incorporating energy-efficient features like Low-E glass and advanced energy management systems. The headquarters not only serves as a corporate hub but also acts as a base for Hitachi’s expanded construction and mining operations, including rental services, parts remanufacturing, and dealer support throughout the Americas.

