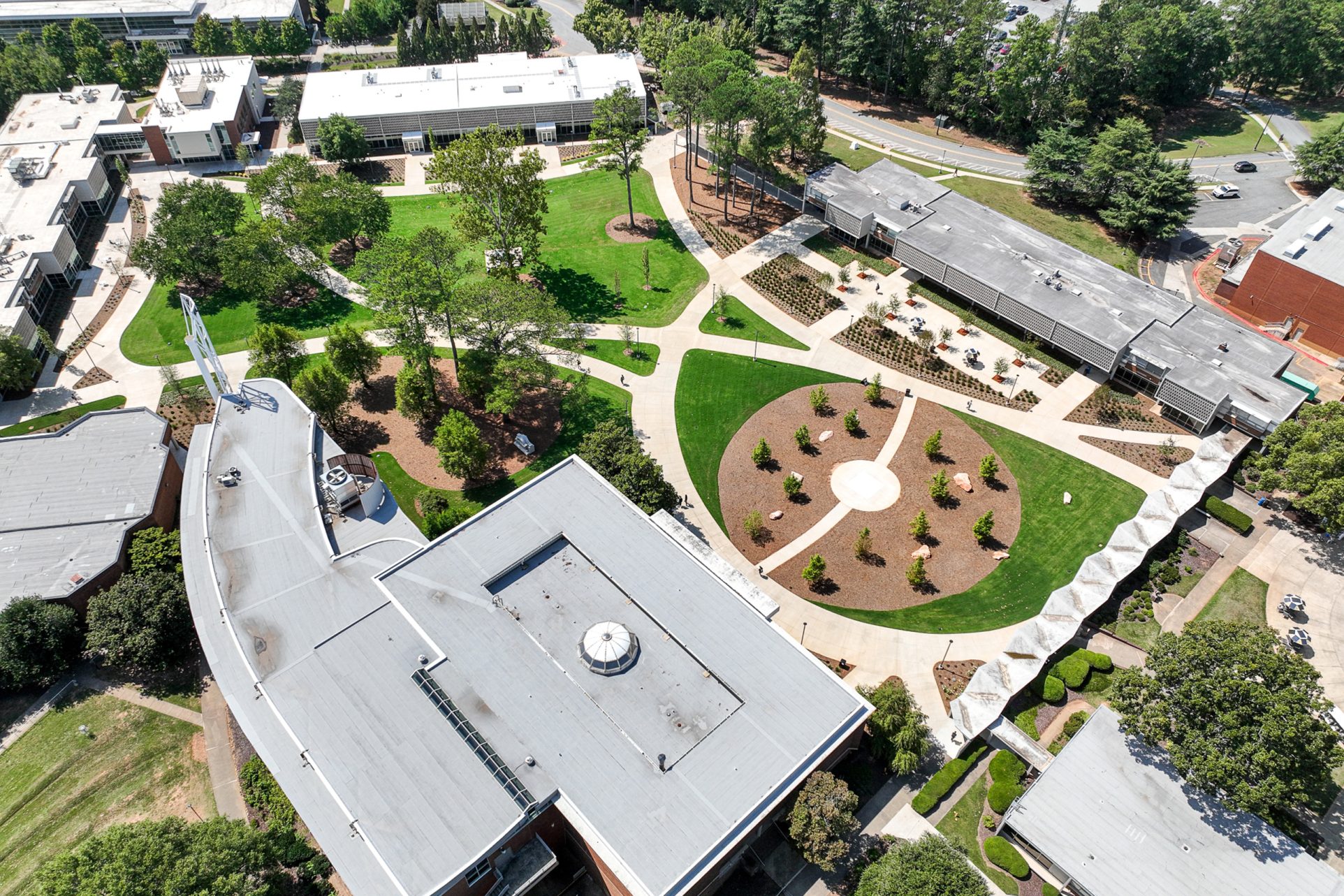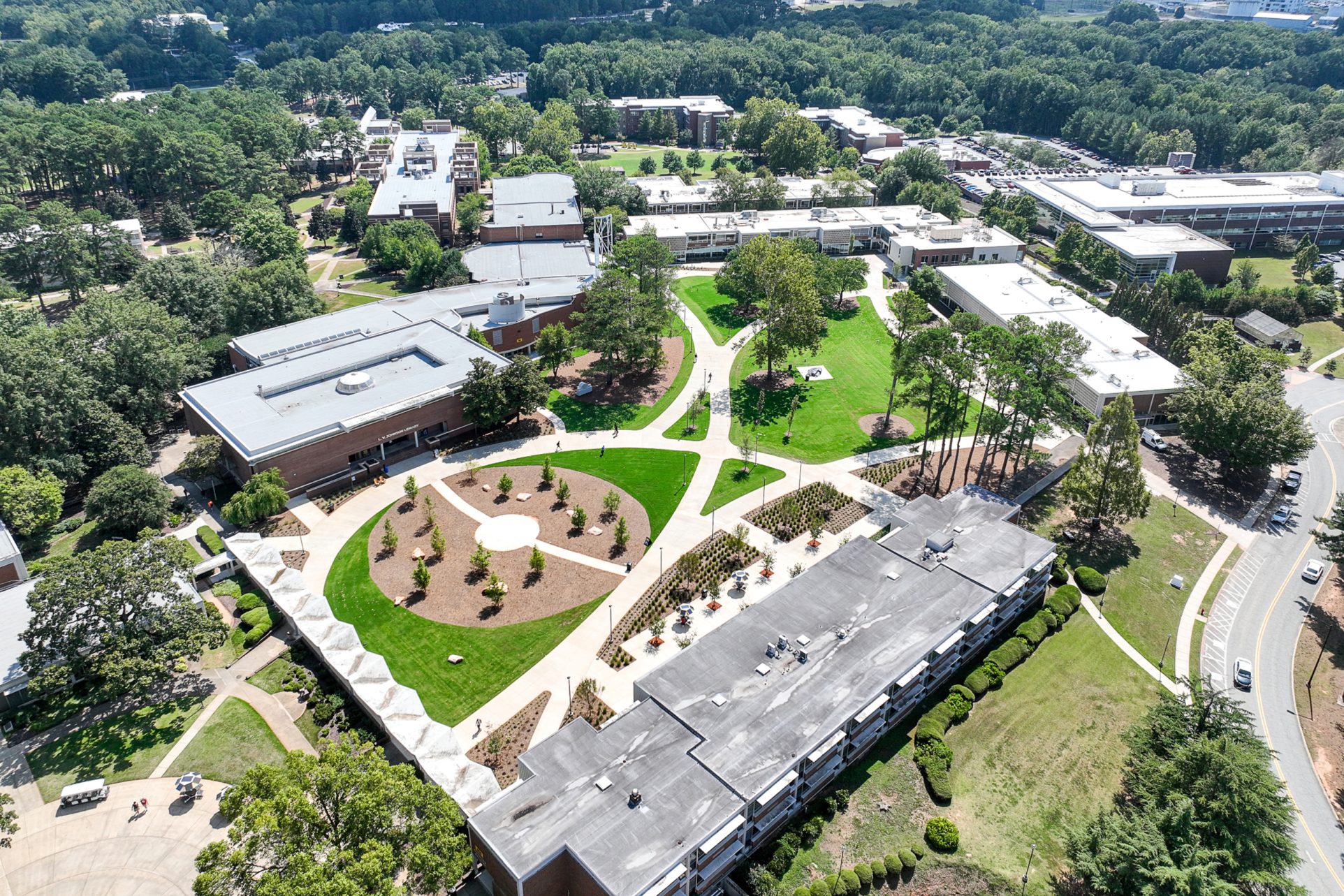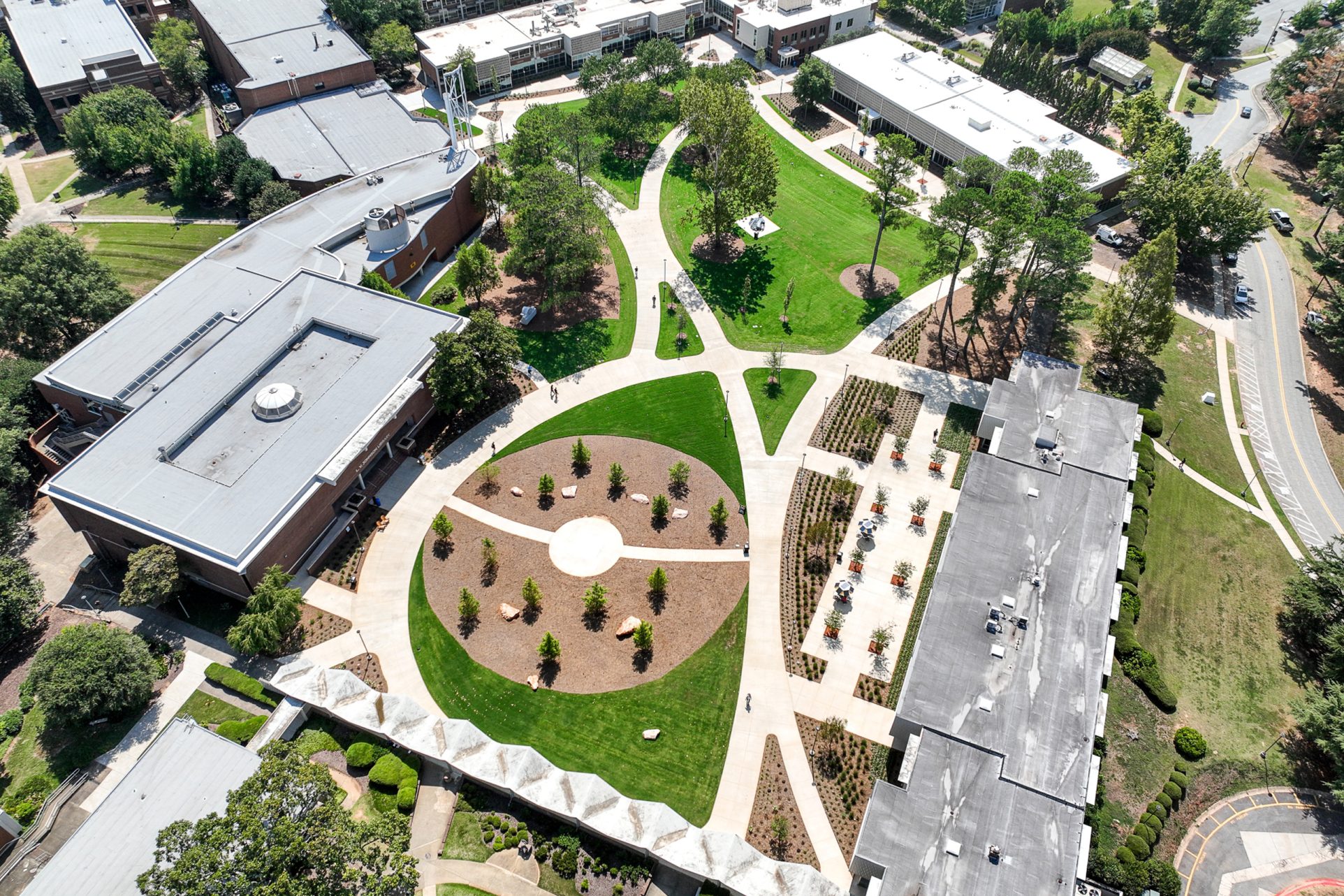Learning + Gathering
KENNESAW STATE UNIVERSITY
KSU – MARIETTA CAMPUS QUAD
Higher Education – Institutional
SNAPSHOT
Location: Marietta, GA
Status: Construction completed 2024
Development Cost: $2 million
Size: 4.5 acres
PROJECT TEAM
Landscape Architect: Jennifer Ilkin while at Eberly & Associates
General Contractor – Lusk Commercial Contractors
Civil Engineer: Eberly & Associates
Drone images courtesy of Lusk Commercial Contractors
SERVICES
As the Principal in Charge of Landscape Architecture Services, Jennifer Ilkin led the team in the renovation of a space where students could gather, study, and recharge within a dynamic and thoughtfully designed landscape. By blending functionality, sustainability, and aesthetics, this revitalized space strengthens the student experience and reinforces the value of landscape architecture in shaping a vibrant, student-centered campus environment. The approach ensured that the landscape seamlessly integrates with the campus fabric while offering new opportunities for engagement.
Key Design Elements included improving overall accessibility throughout; greatly reducing the number of impervious surfaces and providing much more greenspace for staff, students, and visitors; retaining healthy, mature trees; relocation of “The Rock” (a beloved campus feature), a new central grove with an iconic inlaid logo in the hardscape.
DETAILS
The Kennesaw State University Marietta Campus serves undergraduates and graduates in a variety of technical studies, including architecture, engineering, and construction management. Surrounded by core services such as the student center, engineering and lab buildings, and library, the large central quad serves as a hub of campus life.



