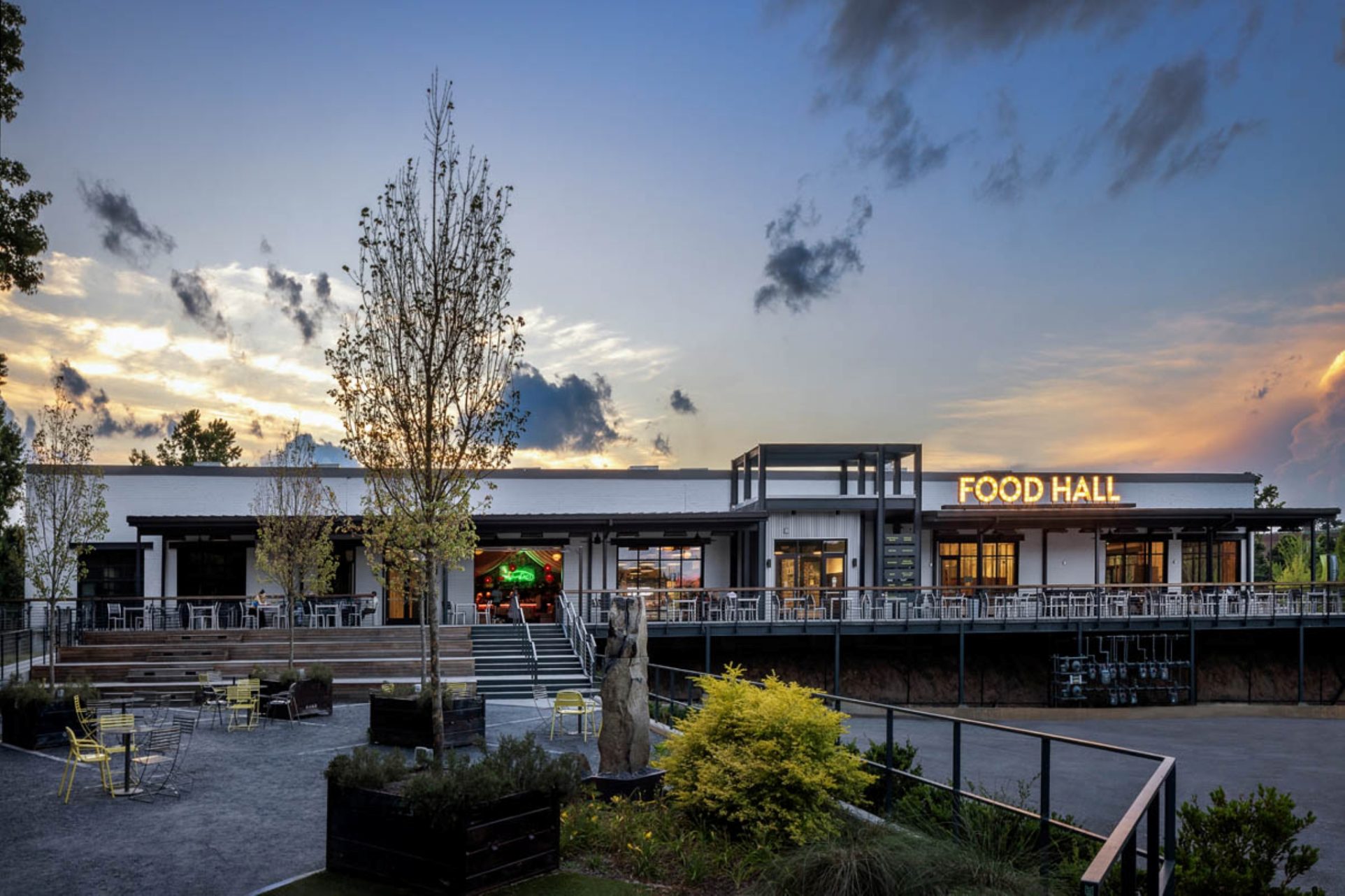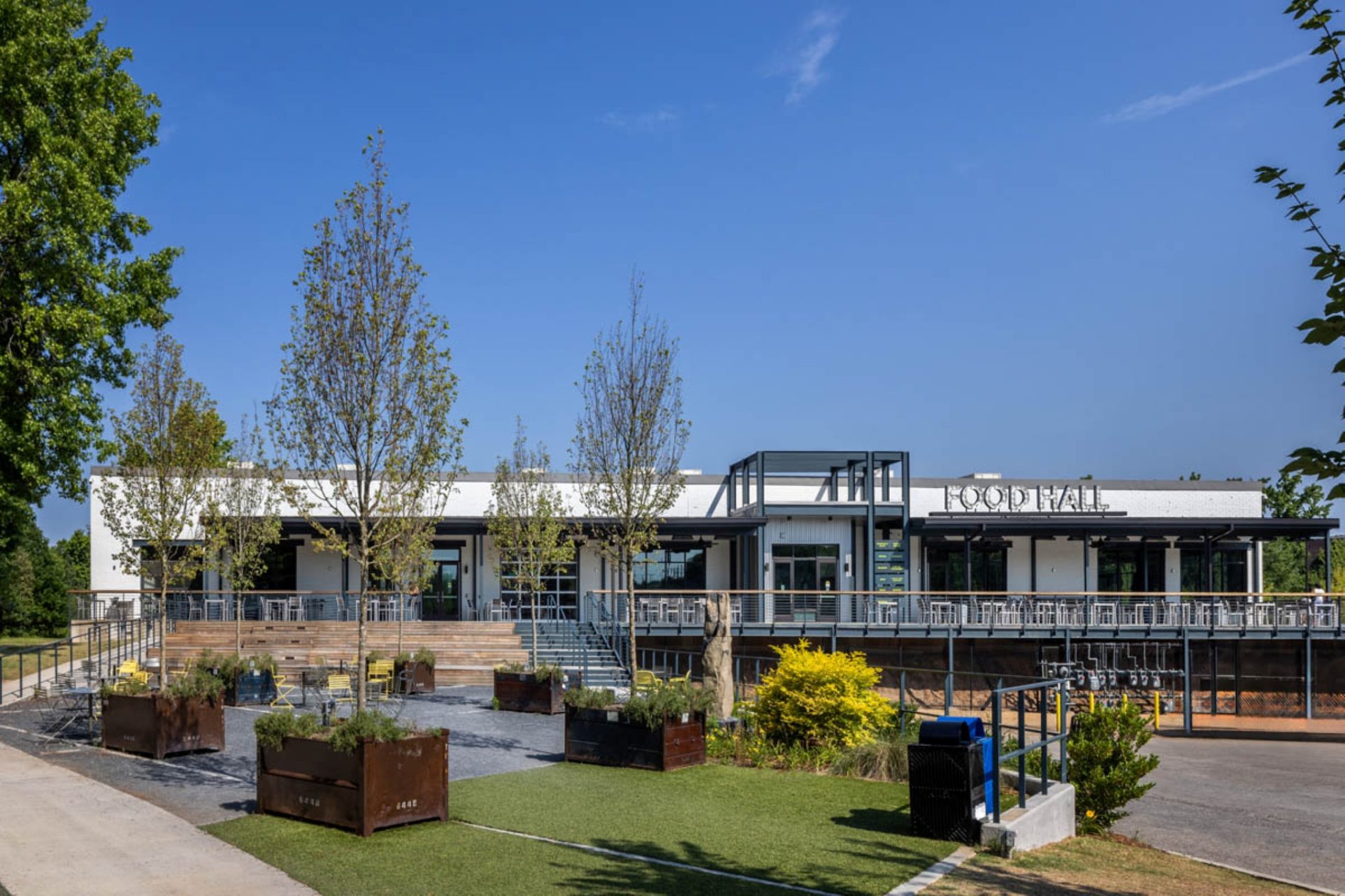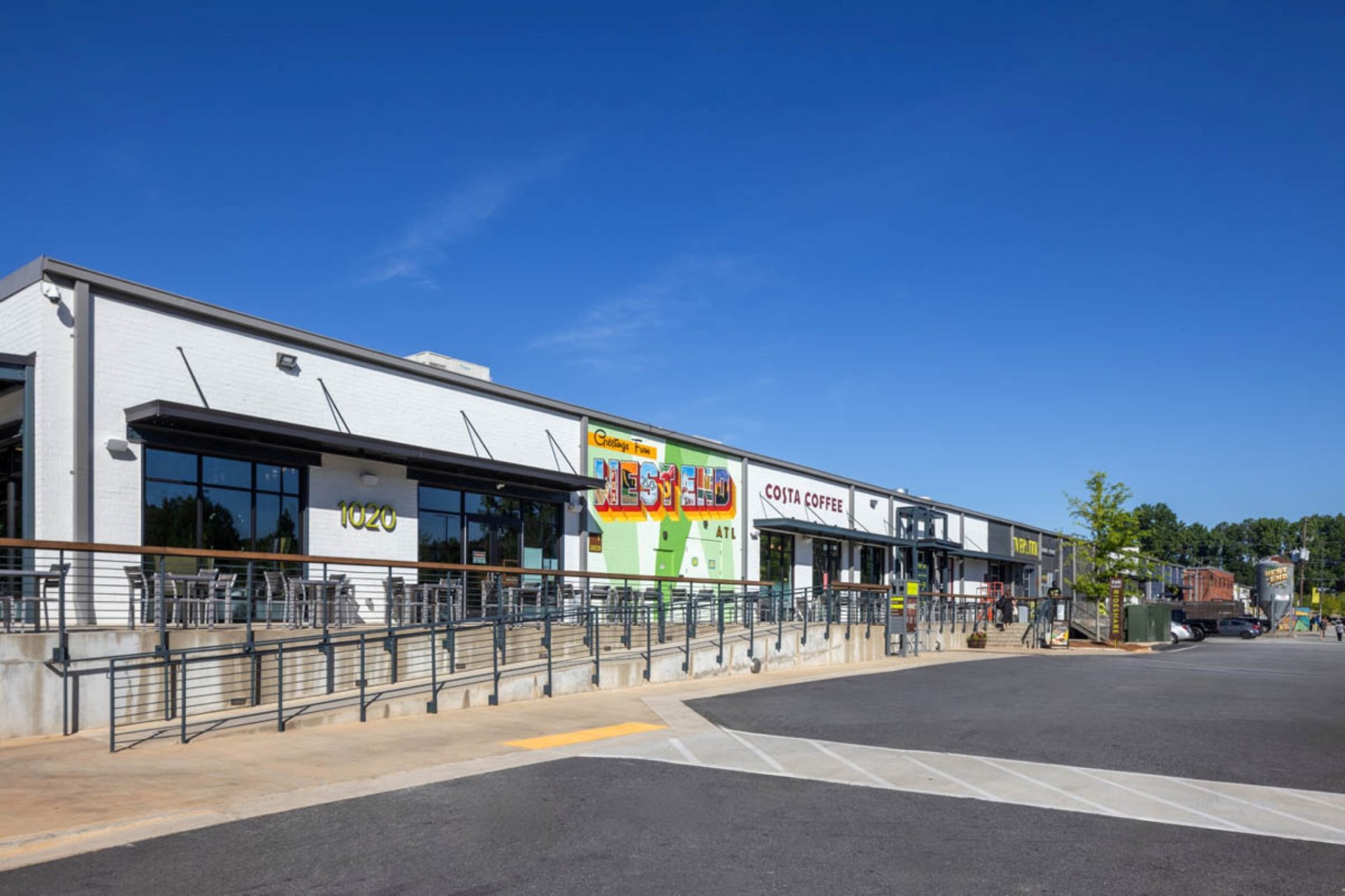Working + Gathering
LEE + WHITE GREAT LAWN & FOOD HALL
Mixed-Use Development – Urban Redevelopment
PROJECT TEAM
Developer: Ackerman & Co + MDH Partners
Architect: Smith Dalia Architects
Landscape Architect: Jennifer Ilkin while at Eberly & Associates
Civil Engineer: Eberly & Associates
General Contractor: Pro Building Systems
SERVICES
The landscape architecture team, led by Jennifer Ilkin, in a previous role as Principal Landscape Architect, played a pivotal role in shaping the site’s exterior gathering spaces, enhancing connectivity and community engagement. The new central green serves as a lively social hub, seamlessly linking the food hall, retail spaces, and Beltline access. Thoughtfully designed outdoor seating areas, dining/gathering amphitheater seating, and shaded walkways create inviting spaces for visitors. The 24-foot patio extending from the food hall provides additional al fresco dining opportunities, while the Great Lawn fosters a dynamic setting for events and casual gatherings.
DETAILS
The Lee + White redevelopment in Atlanta’s West End is transforming a historic industrial site into a vibrant mixed-use destination. Spanning 433,204 square feet across 11 buildings, the project includes a 28,000-square-foot food hall, loft office spaces, and dynamic retail offerings, including a pop-up container village. A key feature of the redevelopment is the integration of expansive green space along the Beltline, doubling the original plans to create the largest green space of its kind along the trail. By reimagining the industrial landscape with sustainable design elements and vibrant public spaces, the Lee + White redevelopment is setting a new standard for adaptive reuse along the Beltline.



