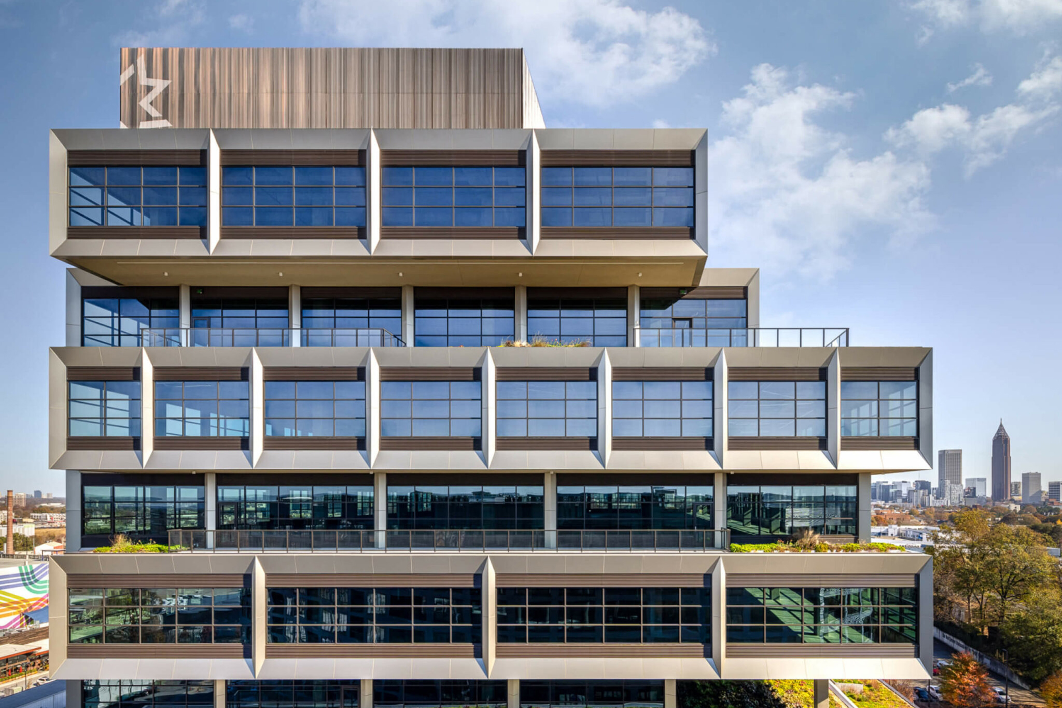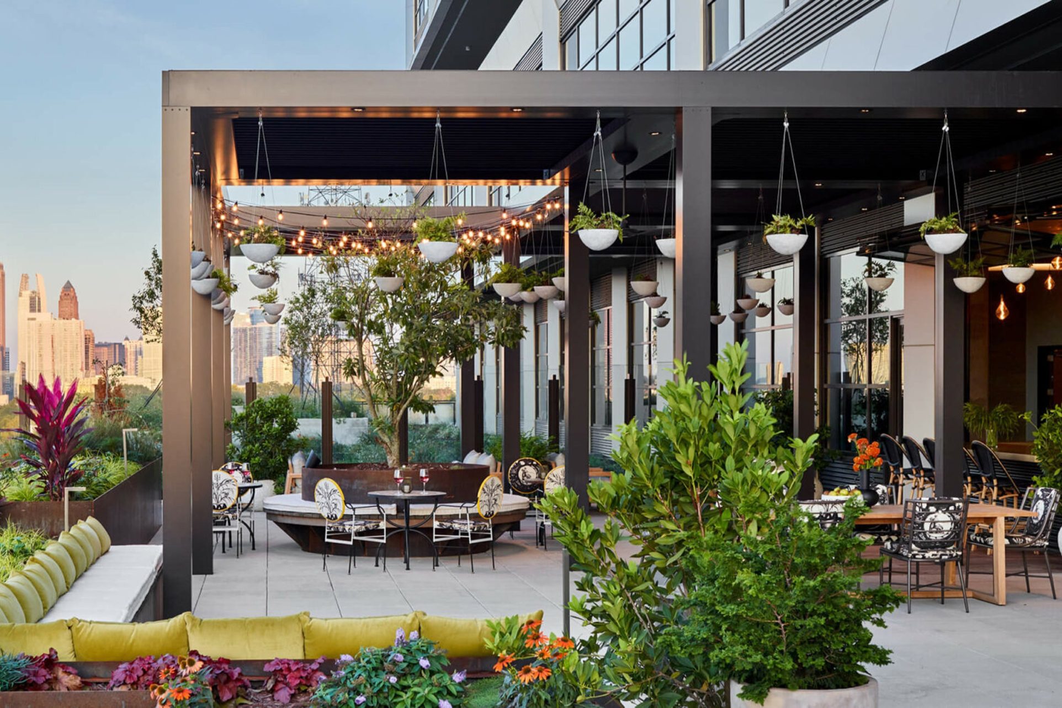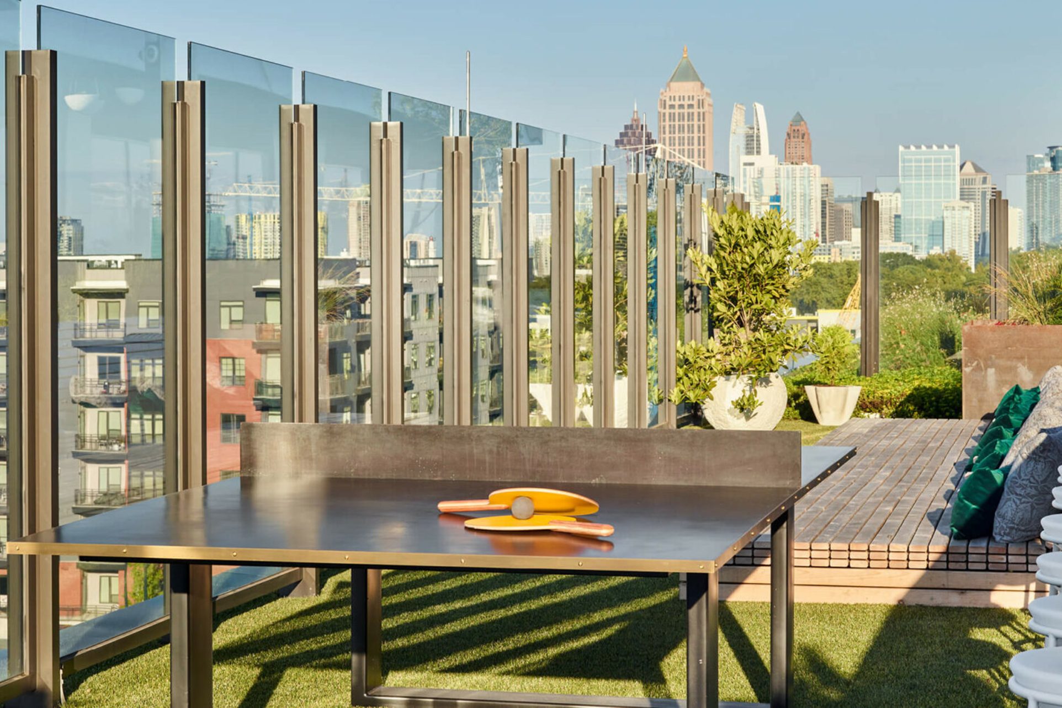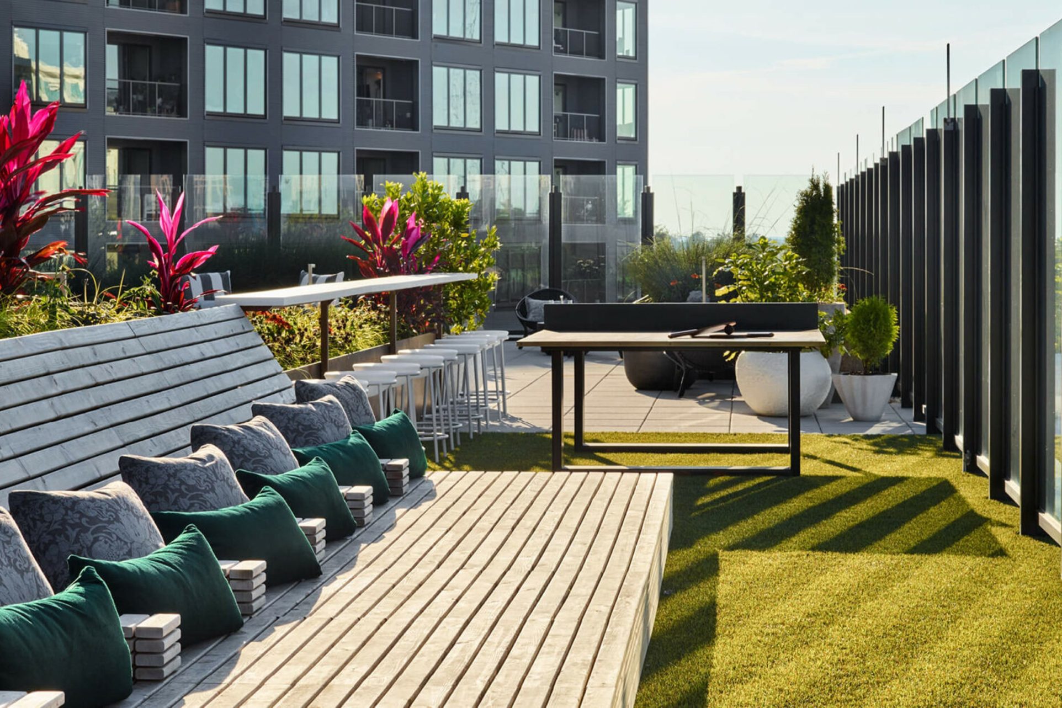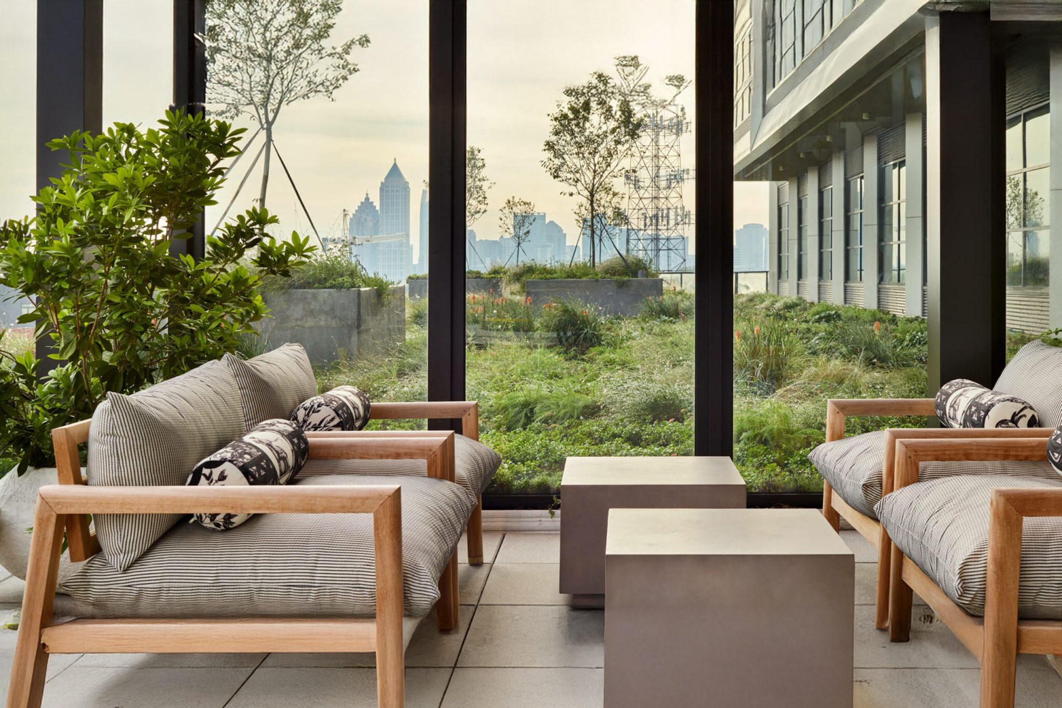Working + Gathering
STAR METALS OFFICES
SNAPSHOT
Location: 1055 Howell Mill Road, West Midtown, Atlanta, GA
Status: Construction Completed 2021
Size: 2 acres; 15-story, 267,000 SF office; retail 40,000 SF
PROJECT TEAM
Owner: Allen Morris Company
Design Architect: Oppenheim Architecture
Architect of Record: Warner Summers
Interiors: Square Feet Studio
Landscape Architect: Jennifer Ilkin while at Eberly & Associates
Green Roofs Consultant, Grower, Installer: Horizon Roofscapes
Civil Engineer: Eberly & Associates
General Contractor: Brasfield & Gorrie
Photos courtesy of Allen Morris Company.
SERVICES
Led by Jennifer Ilkin, in a previous role as Principal Landscape Architect, the landscape architecture team sought integration of sustainability, functionality, and aesthetics across nearly 70,000 SF of exterior space at Star Metals Offices. The design Key elements include a thoughtfully designed streetscape with vibrant native plantings for year-round visual interest in the site’s stylized planters, and a sunken dining node at its prominent intersection. Above-grade, terraces on multiple levels feature green roofs, highlighted by an immersive rooftop amenity deck with skyline views.
The over-structure landscape design strives to provide a dynamic, detailed, and textured palette; a seemingly simple installation of materials on its surface, floating on various levels above the street, masking the complexities of the structure and systems immediately below. Plantings are carefully curated to take advantage of the full range of microclimates on the site and structure. With balconies on all four sides of the building, palettes were considered for wind exposure, sun, shade, and precipitation. A modular green roof tray system throughout. Almost 85% of the 34,000 SF of vegetated roof areas (both extensive and intensive) sit above a rainwater detention system, carefully integrated with structural slope and drainage to maximize catchment. This detention system enabled the reduction of a costly stormwater vault below grade and contributed to the project’s sustainability goals.
DETAILS
Star Metals Office is a 267,000 SF Class A office and retail building, Phase 2 of the Star Metals District mixed-use development, straddling the bustling Howell Mill Road in Atlanta’s West Midtown neighborhood.
Conceived to shake up the status quo of the typical office building, the project offers expansive exterior balconies on every office level as well as a large group amenity deck on level 7, exclusive to office tenants, featuring a custom bar area, outdoor lounge/workspaces, and 30-person conference center, overlooking lush over-structure landscapes.
This project received a Merit Award in General Design from the American Society for Landscape Architects Southeast Regional Conference in 2023.
